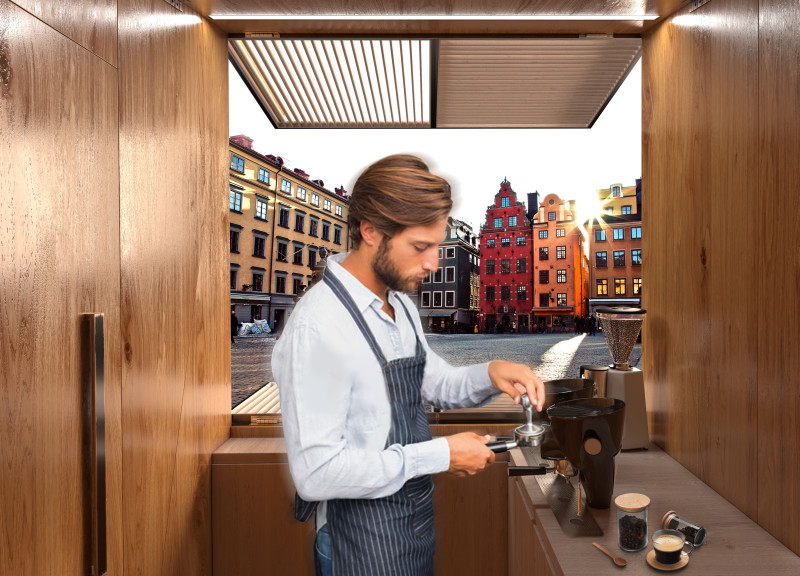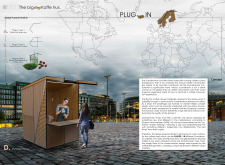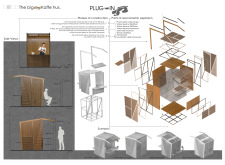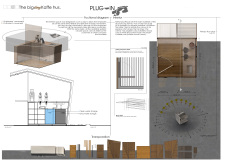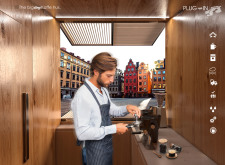5 key facts about this project
# Analytical Report on the Architectural Design Proposal: The Big Tiny Kaffe Hus
## Overview
The Big Tiny Kaffe Hus is situated within the context of Scandinavia’s robust coffee culture, emphasizing a modern architectural response to urban demands. Designed as a modular structure, it aims to serve as both a coffee shop and a community gathering space, adaptable to various northern European urban environments. This report analyzes key design elements, materials, and the practical implications of the structure.
## Urban Integration and Spatial Regulation
### Community-Centric Design
The architectural intent prioritizes integration into the existing urban fabric, creating an environment conducive to social interaction. The layout is organized to facilitate efficient movement for both staff and patrons, promoting seamless service delivery and customer engagement. Dedicated zones are established for essential equipment, while public interaction spaces are designed to enhance the communal experience.
### Modularity and Structural Response
The Kaffe Hus employs a modular design that enhances versatility and ease of relocation in urban settings. The structural system is characterized by angular forms and a dynamic roofline, featuring slatted wood panels that enhance both aesthetic appeal and functional performance. Photovoltaic panels and an innovative rainwater collection system contribute to its sustainable approach, aligning with contemporary environmental standards.
## Materiality and Sustainability
### Material Selection
The choice of materials reflects an emphasis on sustainability and aesthetic warmth. The project utilizes locally sourced wood for cladding, providing natural insulation and contributing to the overall character of the design. Steel frameworks ensure structural integrity, while a combination of timber and metal creates a balance between durability and visual interest.
### Sustainable Practices
The architectural strategy incorporates several sustainable practices, including energy generation through solar panels and efficient rainwater harvesting. These features minimize ecological impact and reduce reliance on traditional energy sources, supporting the overall goal of environmental responsibility within urban coffee culture.
## Aesthetic and Functional Details
### Interior Experience
The interior spaces are characterized by clean lines and a blend of light and dark wood finishes, evoking a welcoming atmosphere. The materials chosen not only enhance the visual qualities but also promote comfort for users. The arrangement and detailing serve to encourage social interaction, fulfilling the role of a vibrant coffee hub within the urban landscape.
### Construction and Adaptability
The Kaffe Hus's design allows for easy assembly and disassembly, featuring an elaborate framework that responds to demographic and spatial changes. The project exemplifies a modern coffee shop concept that meets the demands of urban life through a thoughtfully designed, adaptable structure.


