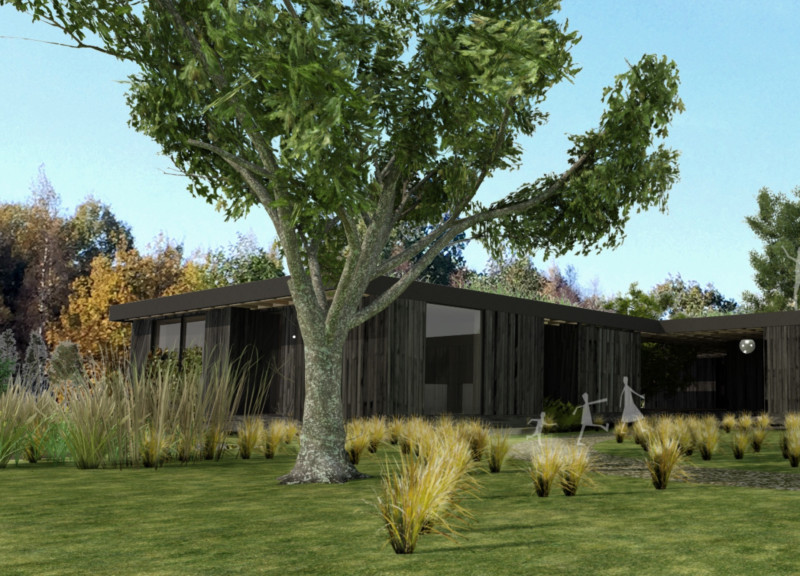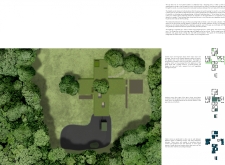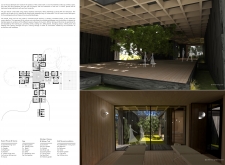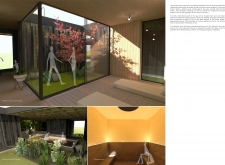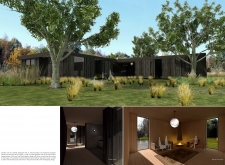5 key facts about this project
### Project Overview
Set within a verdant landscape, this design focuses on integrating functional spaces that complement the natural environment. The arrangement of interconnected structures promotes an efficient flow between indoor and outdoor areas, striving to enhance usability year-round while paying homage to local cultural contexts.
### Spatial Configuration
The layout comprises distinct yet complementary components, each tailored to fulfill specific functions. Key elements include:
- **Spa and Wellness Center:** Central to the design, this facility is equipped with therapy rooms, a sauna, and relaxation spaces, all strategically designed to capture abundant natural light and foster tranquility.
- **Guest House:** This accommodation features individual bedrooms and communal areas that ensure comfort and privacy while offering views of the surrounding landscape.
- **Kitchen, Dining, and Seasonal Gardens:** Serving as the hub of domestic activities, this area connects indoor and outdoor gardening experiences, encouraging engagement with nature through culinary practices.
- **Staff Accommodation:** Designed for functionality, this section provides comfortable living quarters discreetly located within the site context.
### Material Selection
The design prioritizes local materials that reflect ecological and cultural sensitivity. Notable materials include:
- **Timber:** Used extensively for structural and aesthetic purposes, enhancing the warmth of interior spaces.
- **Stone:** Selected for its durability, this material anchors the structures within the landscape, harmonizing with the regional geology.
- **Clay:** Employed for its thermal efficiency and historical significance, reinforcing traditional construction methods.
- **Glass:** Large glass panels facilitate visual connectivity with the outside environment, allowing natural light to permeate the interiors.
### Sustainability Initiatives
The design incorporates several sustainable practices to minimize environmental impact. Key features include passive solar strategies to maximize energy efficiency and rainwater harvesting systems to conserve resources. This commitment to sustainability reflects both environmental responsibility and a dedication to user comfort and resilience.
The overall design illustrates a calculated interaction between the built environment and landscape, with planned gardens that evolve with the seasons, enhancing the user experience and fostering a connection with nature.


