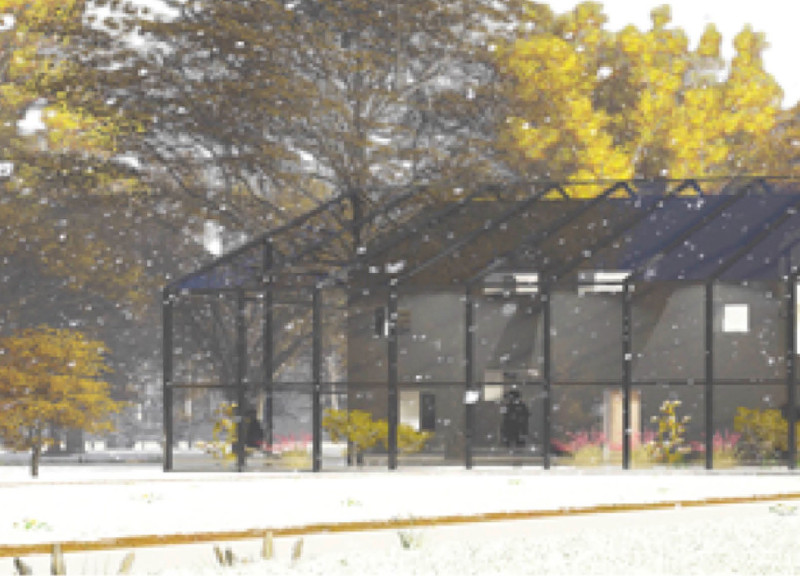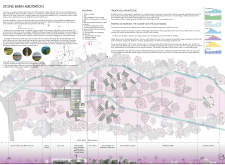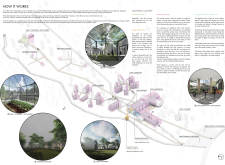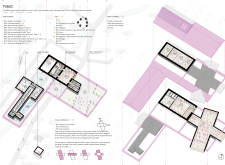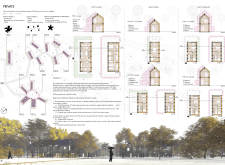5 key facts about this project
### Project Overview
Located in Madona, Latvia, the Stone Barn Meditation project serves as a wellness retreat set within a landscape characterized by its extensive forests and natural beauty. The intent of the design is to establish a serene environment that promotes reflection, introspection, and a connection to the surrounding nature. The architectural concept emphasizes a human-centric approach, emphasizing the influence of the built environment on individual well-being.
### Spatial Organization and Functional Zoning
The spatial design strategically organizes the site into distinct public and private areas. The main building serves as a communal hub, incorporating facilities such as reception, yoga spaces, and shared gathering areas. Additionally, lightweight guest cabins provide private accommodations that maintain intimacy with the landscape, while meditation shelters are intentionally dispersed throughout the site to offer varied contemplative experiences. Agricultural areas, including a farm and orchard, contribute to both the retreat's sustenance and the ecological enhancement of the local environment. This configuration encourages exploration of the natural surroundings through carefully designed pathways that invite interaction with the site.
### Material Selection and Sustainable Technology
The project employs an array of materials selected for their sustainability and functional benefits. Polycarbonate panels are utilized in greenhouse sections for optimal light diffusion and thermal performance, facilitating year-round cultivation. Locally sourced wood forms the structural elements, while recycled wood is employed in interior finishes. Gypsum serves as an internal moisture-regulating finish, enhancing comfort. To further promote sustainability, the project incorporates advanced technologies such as passive solar heating and rainwater management systems. Solar panels are deployed to generate renewable energy to power communal areas, underscoring the project’s commitment to environmental stewardship and resource efficiency.


