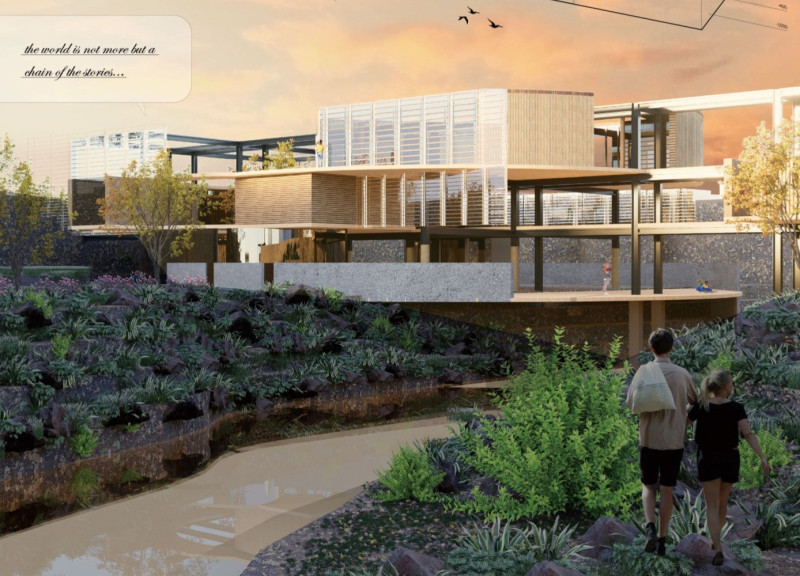5 key facts about this project
### Overview
Located in Tainan, Taiwan, the project "You Were" is designed as a communal space that fosters interaction and engagement with both the environment and community. The intent is to create an urban refuge that encourages contemplation and participation, integrating built structures with natural landscapes. This design addresses themes of memory and spirituality, aiming to function as a narrative space where users can connect with one another.
### Spatial Strategy
The structure is organized over multiple levels, with a ground floor that establishes a dialogue between the internal areas and the external environment. Specific zones within the building serve distinct purposes: a storytelling area encourages communal engagement, therapy rooms provide a tranquil setting for individual reflection, and gathering spaces promote collaboration and family interaction. The design includes a bridge that enhances vertical and horizontal relationships, facilitating movement and encouraging a playful atmosphere.
### Materiality and Sustainability
The material selection is key to establishing a connection with the surrounding nature and supporting the sustainability goals of the project. Wood is utilized to create inviting spaces, while extensive use of glass allows for ample natural light and a blurred distinction between indoor and outdoor environments. Concrete provides structural support, treated to maintain a soft aesthetic, complemented by stone paths that enhance the natural landscape. The project prioritizes long-lasting materials with minimal environmental impact, balancing aesthetic considerations with ecological responsibility.
The landscape design integrates existing flora into the overall narrative, creating a central garden space that serves as a focal point, merging structured design elements with the surrounding natural features. Such integration promotes a dynamic interaction between the architecture and the landscape, enhancing the user experience while encouraging respect for the natural environment.




















































