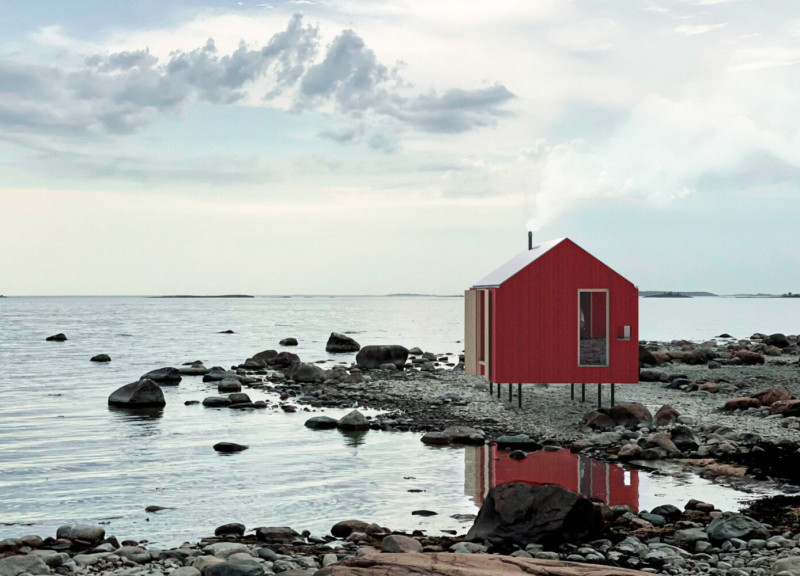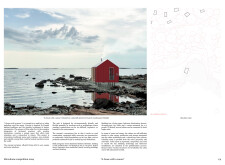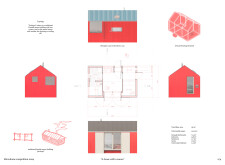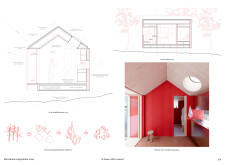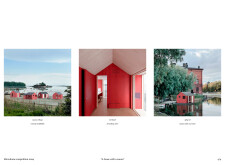5 key facts about this project
### Overview
The project is located in the coastal area of Lauttasaari, Helsinki, and represents a modern reinterpretation of traditional Finnish sauna architecture. With a footprint of 25 square meters, it integrates sauna culture within a modular framework that adapts to various terrains and contexts while maintaining a focus on environmental stewardship and user experience.
### Spatial Strategy and Functionality
The design draws inspiration from the "Parturupa," a traditional sauna typology characterized by two distinct spaces: a bathing area and a changing room. This dual-functionality is preserved while enhancing overall utility and comfort. The interior layout encompasses a living room, kitchenette, shower area, and sauna, emphasizing flexibility and practicality. Natural light is abundant, thanks to strategically positioned windows and skylights, fostering an open and connected atmosphere within the dwelling.
### Material Innovation and Sustainability
The structure primarily utilizes cross-laminated timber (CLT), which not only provides strength but also facilitates lightweight assembly and transportation. Insulation made from wood and fiberglass enhances thermal performance, thereby promoting energy efficiency. The steel roofing contributes durability and supports the installation of rainwater harvesting systems, enhancing self-sustainability. Furthermore, the cabin incorporates solar panels for energy generation and systems for natural ventilation to promote indoor air quality. Designed for potential expansions, the structure allows for multiple units to be interconnected, fostering communal living while ensuring privacy. The vibrant red color of the exterior pays homage to traditional coastal cabins and integrates the design within its cultural context.


