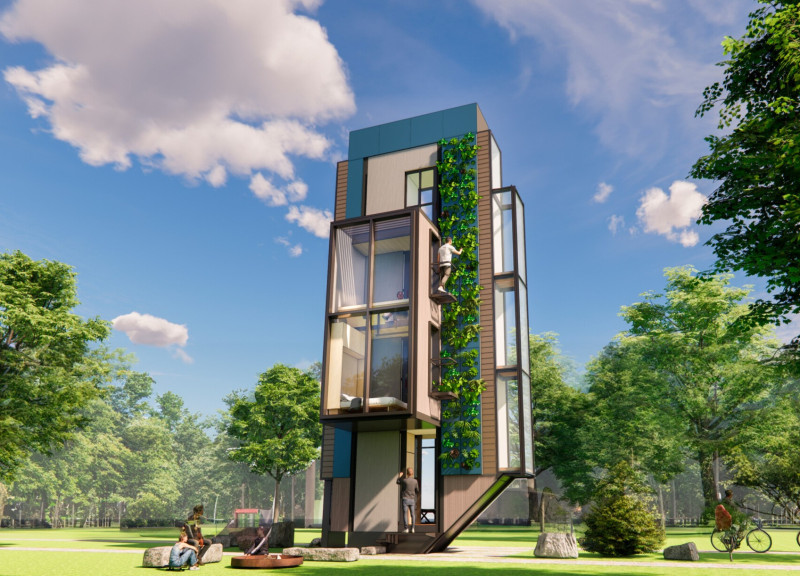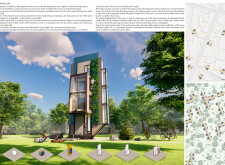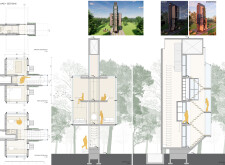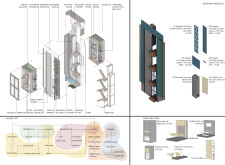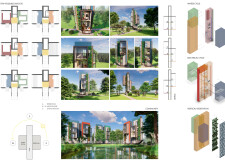5 key facts about this project
The project is situated in an urban setting, designed to respond to the unique characteristics of its environment. It aims to enhance community interaction while addressing the functional needs of the users. The architecture integrates with the surrounding landscape, promoting accessibility and engagement with the public realm.
**Spatial Organization**
The design prioritizes an open floor plan that encourages collaboration and movement throughout the building. Distinct zones are established to accommodate various activities, promoting social interaction while also providing designated spaces for individual tasks. The arrangement of these zones facilitates natural circulation patterns, allowing users to navigate the area intuitively.
**Material Selection**
A careful selection of materials underscores the project’s commitment to durability and local context. The façade features a combination of textured finishes and large glazing elements, optimizing natural light penetration while maintaining thermal comfort. The use of sustainable materials not only enhances the aesthetic quality but also reduces the overall environmental impact, aligning with modern ecological standards.


