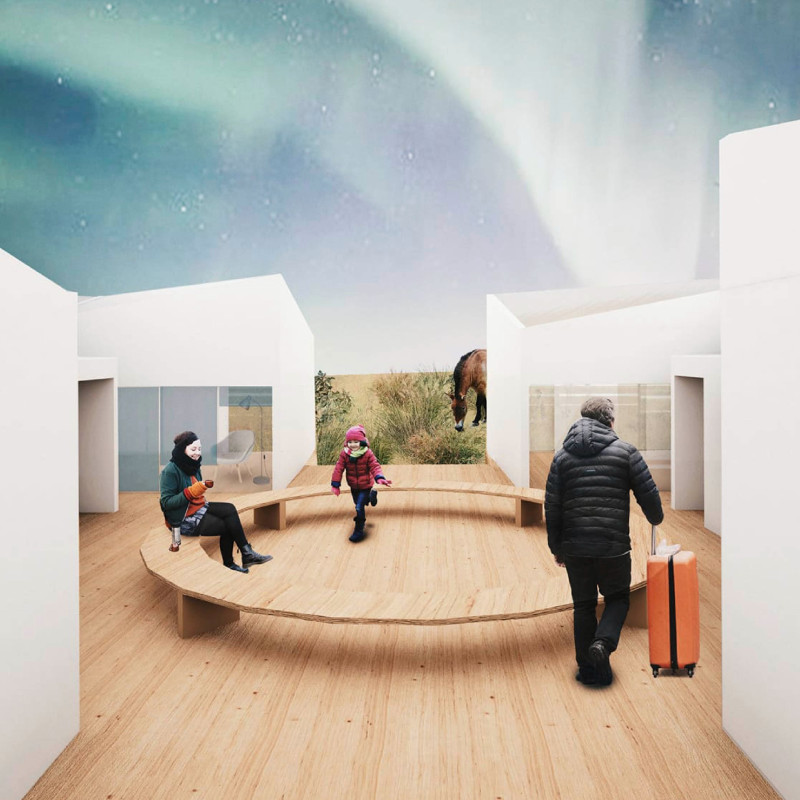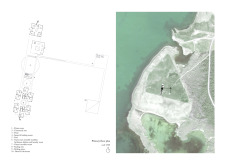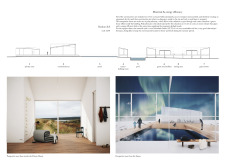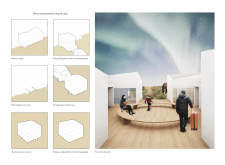5 key facts about this project
**Overview and Context**
Located in Reykjavík, Iceland, the design initiative emphasizes integration with the surrounding natural landscape while addressing the social dynamics of space. With a focus on fostering both private retreat and communal interaction, the project seeks to create an environment where visitors can experience the beauty of the Northern Lights and local ecology.
**Spatial Strategy and Design Layout**
The layout consists of distinct zones tailored to various user experiences. A dedicated private area offers intimate guest modules equipped with movable elements for personalized comfort. In contrast, communal spaces are designed to facilitate social engagement, featuring ample seating that connects guests to the outdoors. Additional amenities include a serene pond and sauna, enhancing wellness and promoting relaxation. The flexible design allows for the adaptability of guest accommodations to the site's topography while optimizing visibility of the landscape.
**Materiality and Sustainability**
Sustainability is at the forefront of the material choices, with a focus on energy efficiency and minimal ecological impact. Transparent polycarbonate sheets allow natural light to permeate spaces, while cross-laminated timber (CLT) supports structural integrity and thermal performance suited to the local climate. Timber decking provides a warm transition between indoor and outdoor environments, guiding users through the overall experience while reinforcing a connection to nature.






















































