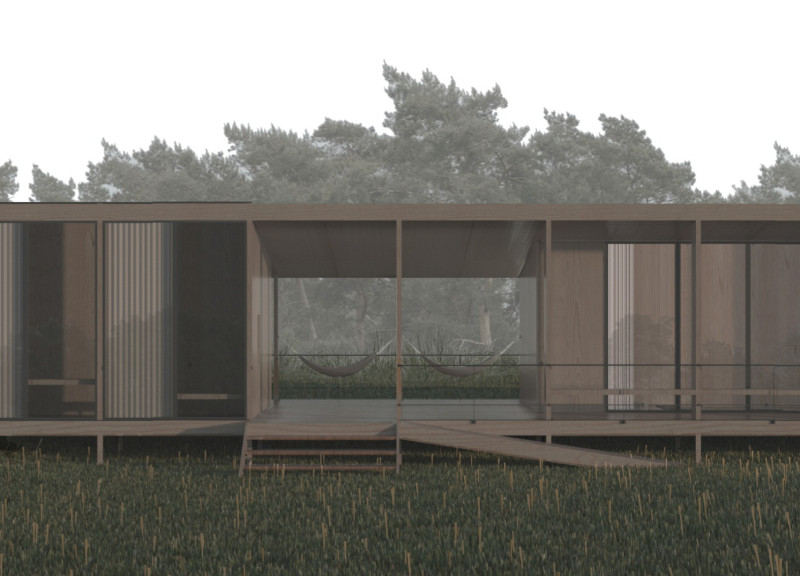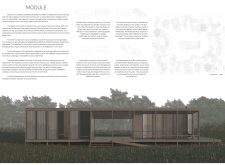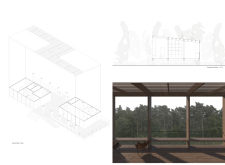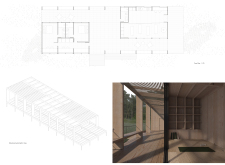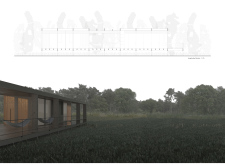5 key facts about this project
### Overview
The Module project is situated in a tranquil, forested area, designed to integrate yoga practice within a natural landscape. Its intent centers on creating a sustainable environment that promotes mindfulness and well-being. The architectural design reflects a commitment to harmonizing built form with the ecosystem, establishing a dedicated space for yoga, meditation, and community interaction.
### Spatial Arrangement
The design employs a modular approach, consisting of a central yoga practice area flanked by supportive spaces, including a community kitchen, storage, and an outdoor terrace. This arrangement is characterized by two distinct volumes connected via a structural roof, facilitating both private reflection and communal engagement. The layout fosters an adaptable environment that can evolve according to user needs, balancing the requirements for solitude and social connection effectively.
### Materiality and Climate Responsiveness
Wood dominates the material palette, chosen for its sustainability, thermal efficiency, and aesthetic compatibility with the natural setting. Large glass openings enhance daylight penetration while framing views of the surroundings, fostering a connection between indoor and outdoor environments. The roof's sloped design is tailored to manage snow accumulation and mitigate structural load during winter, demonstrating sensitivity to local climatic conditions and minimizing maintenance requirements.
This project exemplifies intelligent architectural strategies that prioritize environmental consciousness through conscious material choices and adaptable design, supporting the overarching goal of creating a serene retreat.


