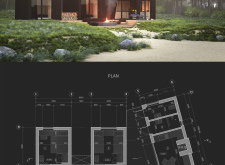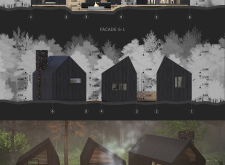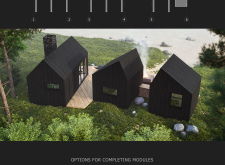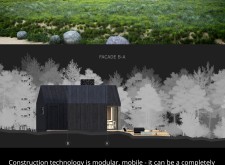5 key facts about this project
## Overview
The Amber Road Trekking Cabins are positioned along scenic trekking paths, designed to provide shelter and retreat for outdoor enthusiasts. The project integrates modularity and sustainability within the natural landscape, ensuring that the structures complement rather than overshadow their surroundings. The intent is to create a residential space that emphasizes comfort while fostering a deeper connection to the outdoor environment.
### Design Layout
The site consists of three primary structures, each with a distinct purpose and a cohesive design. Cabin 1 and Cabin 2 are each approximately 8.1 square meters, strategically oriented to take advantage of natural light and views of the forest. The Dining Cabin, measuring around 10.3 square meters, serves as a communal space, promoting social interaction among guests. Additional outdoor features, including terraces and barbecue spaces, encourage an active outdoor lifestyle. The layout prioritizes accessibility between structures and centers around a communal fireplace to enhance community engagement.
### Materiality and Sustainability
The choice of materials is critical to both the aesthetic and functional aspects of the cabins. Structural wood, primarily sourced from pine, is used for its natural qualities; the interior features a light tone for warmth, while a dark, charred exterior, achieved through the YAKISUGI technique, provides durability and visual appeal. Steico-flex insulation is employed to bolster thermal efficiency, aligning with sustainability goals. A stone chimney adds traditional craftsmanship, reinforcing the connection to its natural setting while serving as a functional design element.
### Architectural Form and Modularity
The cabins are distinguished by steeply pitched roofs and angular forms, creating a modern silhouette that is both functional and visually integrated into the forest backdrop. This geometric design facilitates snow shedding during winter, enhancing the structural longevity. The modular construction allows for adaptability, enabling each unit to function independently or collectively based on the needs of guests. This approach reflects current architectural trends towards flexibility and environmental awareness, supporting various geographical applications.
Large glazing elements throughout the cabins ensure ample natural light and provide expansive views of the surrounding landscape, inviting residents to engage with nature. This focus on interaction with the environment reinforces the overall theme of outdoor connection and experiential living.





















































