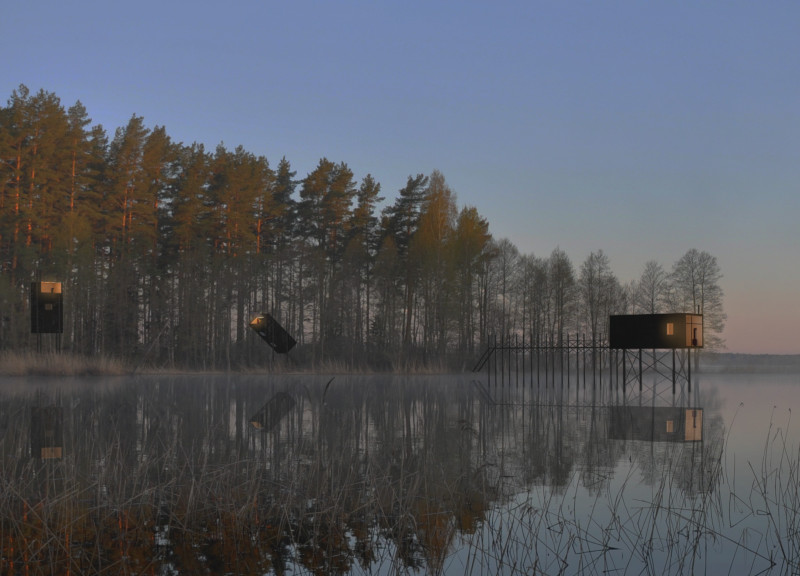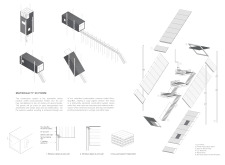5 key facts about this project
### Project Overview
Set within the diverse landscapes of Latvia, the Amber Road Trekking Cabins aim to redefine the concept of shelter in nature. The design focuses on encouraging exploration and a deeper connection with the surrounding environment, functioning not merely as places of rest but as interactive installations that enhance the traveler’s experience of the wilderness.
### Spatial Configuration and Adaptability
The cabins are elevated to provide expansive views while minimizing ecological impact. This strategic positioning promotes interaction with natural elements such as forest canopies and shorelines. Large windows facilitate natural light and visual connectivity to the landscape, while open floor plans and multi-level layouts offer versatility for different user needs, from communal gatherings to private retreats.
### Materiality and Sustainability
The project employs Cross-Laminated Timber (CLT) for its structural components, emphasizing sustainability through the use of materials sourced from Latvia’s forests. The incorporation of the Shou-Sugi-Ban technique for exterior finishes enhances the durability of the timber while providing an organic texture that integrates with the landscape. The interiors feature charcoal-stained wood and patterned panels that reflect local craftsmanship, reinforcing the connection to Latvian cultural heritage. These material choices align with eco-conscious construction practices, underscoring a commitment to minimal environmental impact.





















































