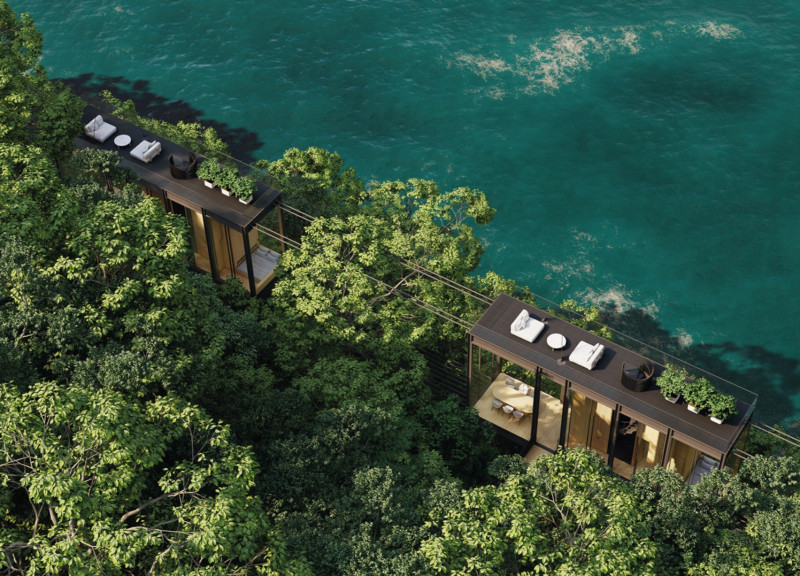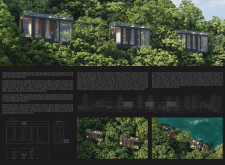5 key facts about this project
### Project Overview
Cable Hut is a contemporary residential structure situated in a densely foliated area, designed to accommodate a unique living experience elevated above the ground. Its architectural form draws inspiration from cable cars, intending to enhance the connection to the surrounding natural environment while minimizing ecological impact. The building's strategic location enables panoramic views and facilitates an integration between architecture and landscape, fostering a living experience that emphasizes simplicity and tranquility.
### Spatial Strategy and Layout
The design encompasses a total area of 46 square meters, with spatial organization prioritizing both communal interaction and private retreats. The main living area is designed to connect fluidly with the outdoors through expansive sliding doors, promoting natural light and reinforcing the occupants' connection to nature. Elevating the bedrooms and bathrooms provides privacy while maintaining the openness of social spaces. The incorporation of retractable elements allows for flexible spatial reconfiguration, catering to the varying needs of residents.
### Material Selection and Sustainability
The material palette has been carefully curated to ensure durability and harmony with the natural surroundings. White oak is utilized for flooring, walls, and furniture, offering a warm, resilient finish. Internal surfaces feature Galactica White Marble, which provides elegance while enhancing the indoor ambiance. The structural frame is constructed from IPE and HRB 200 profiles, reflecting an industrial aesthetic while ensuring structural integrity. Sustainability is a core principle of the design, incorporated through smart home technology for energy monitoring, a sophisticated water purification system, and photovoltaic cells that enable energy production on-site, reinforcing the commitment to ecological preservation.



















































