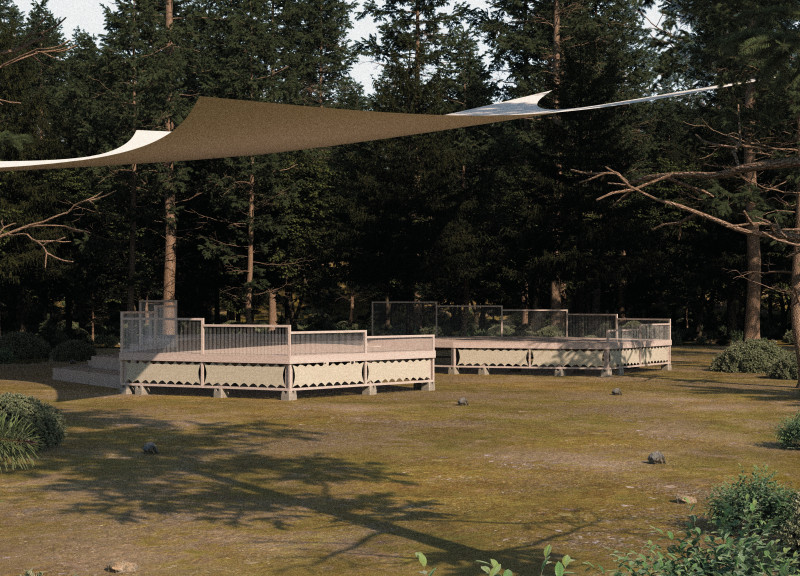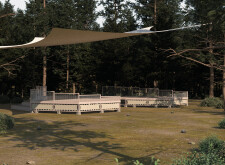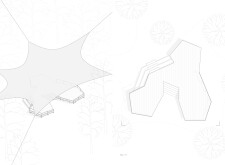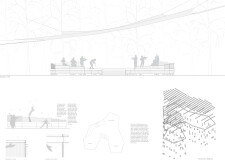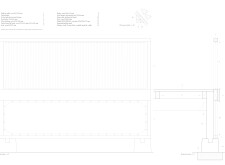5 key facts about this project
# Architectural Design Project Analysis Report
## Overview
Located within a forested area, the proposed design merges contemporary aesthetics with natural elements, serving both as a performance space and recreational site. The intent is to foster community engagement and promote environmental appreciation through interactive architectural features. By delicately interfacing with its surroundings, the structure aims to encourage users to connect with both the built environment and the landscape.
## Material Selection and Sustainability
The project utilizes a variety of materials, selected for their durability and ecological compatibility. Wood serves as the primary structural component, with specific applications including studs, beams, and decking. Steel elements are incorporated for structural reinforcement, while concrete is used strategically for plinths, contributing to the structural stability of the design. Additionally, other materials such as nylon and Mylar blends are employed in functional components.
The sustainability strategy emphasizes minimizing ecological impact. The chosen materials have been sourced responsibly, and their utilization aligns with modern ecological practices. Features such as rainwater management systems and passive shading solutions optimize energy efficiency, reinforcing the project's commitment to environmental stewardship.
## Spatial Organization and User Experience
The spatial layout is designed to facilitate intuitive circulation, guiding visitors effortlessly from the entrance to various functional areas. Key design elements include a flexible stage configuration that accommodates diverse events while offering unobstructed views of the landscape. The presence of a fabric canopy not only protects performers and audiences from the elements but also enhances comfort and creates visually engaging light patterns throughout the day.
Distinct areas designated for informal gatherings foster social interaction and encourage exploration among visitors. The design elevates the performance space slightly above ground level, preserving existing flora and inviting wildlife interactions that deepen the user experience with nature. Construction details and structural diagrams highlight the thoughtful integration of these features, emphasizing both aesthetic considerations and structural integrity.


