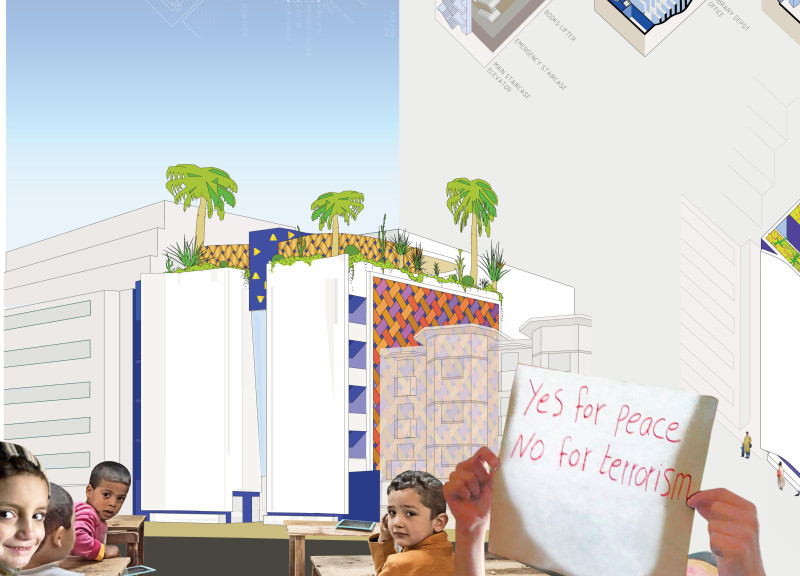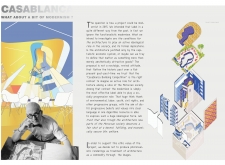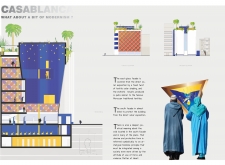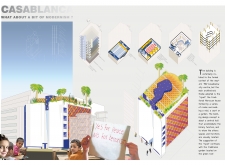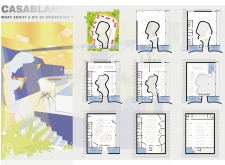5 key facts about this project
The project is situated in an urban environment characterized by a mix of residential and commercial structures. The design objectives center on enhancing community engagement while integrating functional spaces that respond to the local context. Emphasis is placed on creating environments conducive to social interaction and providing amenities that serve the diverse needs of the population.
**Spatial Organization**
The layout incorporates a series of interconnected zones that facilitate movement and accessibility. Public areas, such as gathering spaces and pedestrian pathways, are strategically distributed to promote flow and interaction among users. The arrangement of private spaces is designed to ensure privacy while maintaining proximity to communal facilities, thereby fostering a sense of community without compromising individual needs.
**Material Selection**
A careful selection of materials underscores the project's commitment to durability and aesthetic relevance. The use of locally sourced materials not only reduces transportation impact but also enhances the building's integration into its surroundings. Textures and colors have been chosen to reflect the surrounding environment while offering a contemporary interpretation that does not overshadow the existing urban fabric. This approach emphasizes sustainable practices and resilience, allowing the structure to function efficiently over time.


