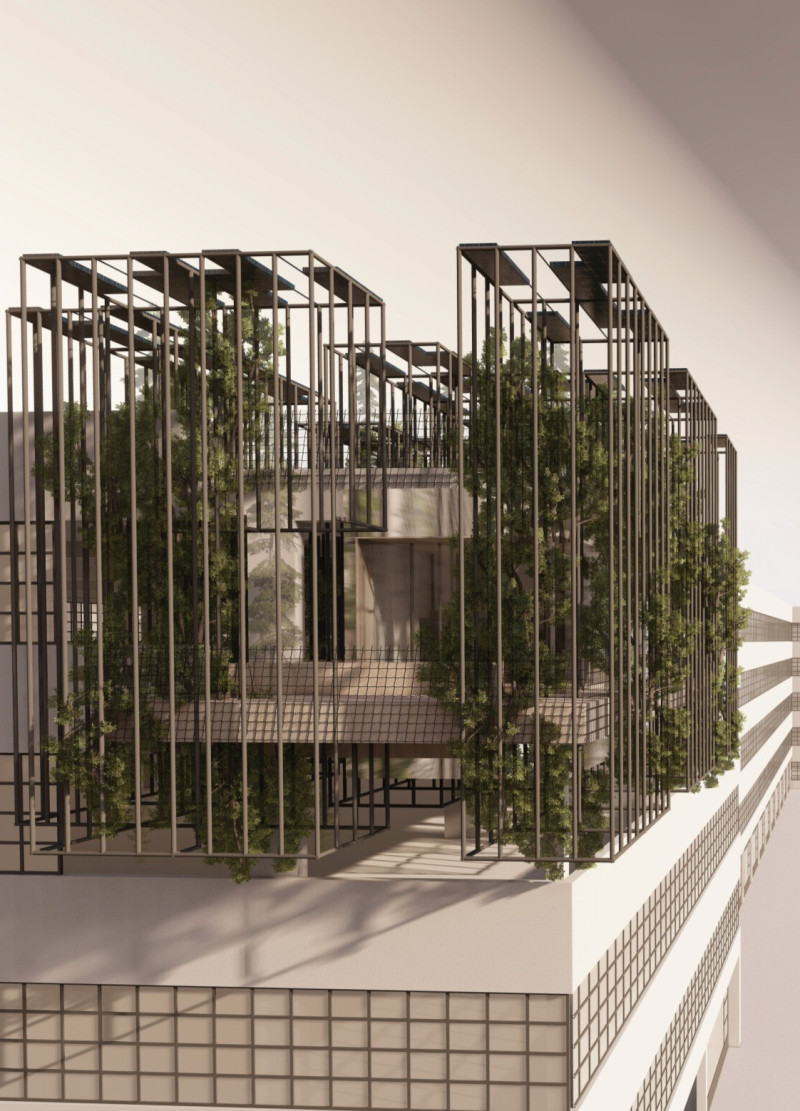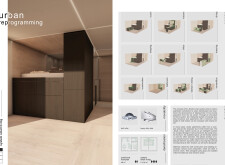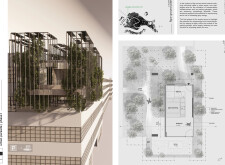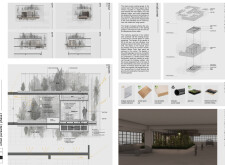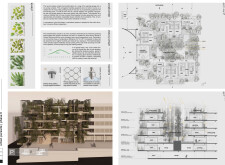5 key facts about this project
## Project Overview
The development comprises two interconnected phases designed for urban reprogramming within a dynamic urban area facing challenges related to population displacement and the demand for innovative housing solutions. The initiative aims to repurpose existing parking structures into sustainable living environments, reflecting a commitment to address housing shortages for low-income populations while promoting environmentally conscious practices.
### Phase I: Small Living System
The first phase focuses on transforming underutilized parking garages into multi-functional living quarters known as the "Small Living System." This approach prioritizes high-density living with minimal spatial footprint, addressing space optimization challenges inherent in urban settings. The design employs sustainable materials such as wooden panels for warmth and aesthetic appeal, cross-laminated timber (CLT) for structural integrity and rapid assembly, and reinforced steel to ensure load-bearing capabilities. In addition, green roof systems enhance insulation and support urban greening, while photovoltaic panels are integrated to bolster energy efficiency.
Interior spaces are configured for versatility, accommodating various functions such as work-from-home options, diverse sleeping arrangements, and innovative storage solutions embedded within walls. The modular design enables easy adaptation according to user needs, ensuring that each unit can transition from a living area to a workspace or dining setup as required. Unique features include vertical gardens that promote air quality and movable furniture elements like “ball rollers” and “heavy-duty slides” to maximize utility within confined spaces.
### Phase II: Urban Parasite
The second phase, titled "Urban Parasite," reimagines the role of parking structures in urban life, creating a social hub that combines residential units with public amenities and increased greenery. The design integrates features such as urban forest areas to promote biodiversity and communal spaces that include gardens, workshops, and recreational zones aimed at fostering community connections.
Material choices expand upon those used in Phase I, incorporating kingpin quadrant insulated wall panels for enhanced energy conservation and glass facades that introduce ample natural light, reducing reliance on artificial illumination. Innovative systems such as soluble growth platforms facilitate plant cultivation through controlled illumination and humidity, while wind nets provide protection from harsh conditions while promoting a favorable microclimate. A notable aspect of the design is the inverted garden concept, which integrates green spaces into the vertical structure, visually softening its urban presence while enhancing accessibility to public amenities.


