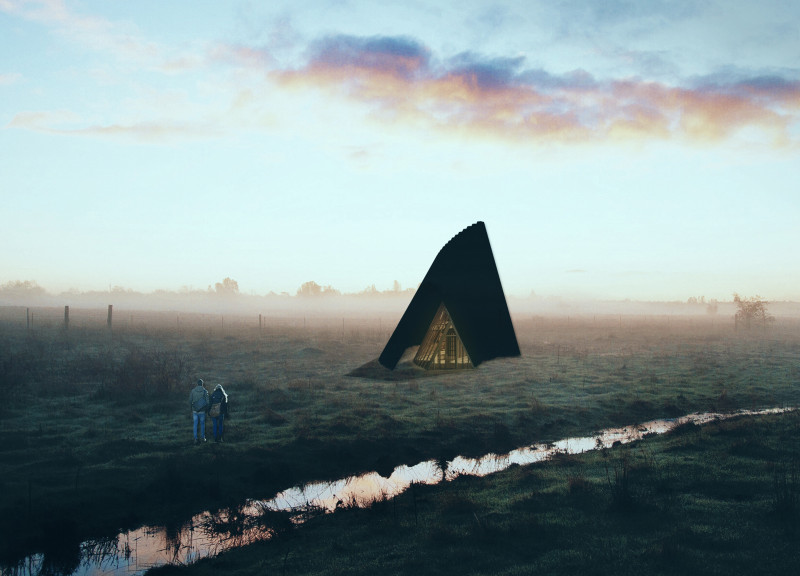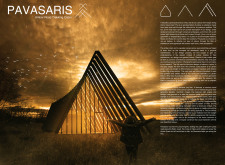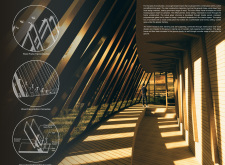5 key facts about this project
**Overview**
The Pavasaris Amber Road Trekking Cabin is situated within the diverse landscapes of Latvia, specifically along the historical Amber Road, a route recognized for its cultural significance and natural beauty. Designed to function as a resting point for hikers and nature lovers, the cabin serves to integrate architectural form with the surrounding environment while paying homage to local traditions. The intent is to create a space that resonates with its users, reflecting both the natural context and recreational needs of the area.
**Material Selection and Sustainability**
The selection of materials for the cabin was driven by principles of sustainability and aesthetics. Locally sourced wood forms the primary structure and façade, chosen for its durability and ability to provide thermal comfort. Polycarbonate panels enhance energy efficiency, allowing for natural light transmission while maintaining visual continuity with the outdoors. Glass windows further enhance the cabin's transparency, offering views that connect occupants with the evolving landscape. Steel fastenings ensure structural stability, while dowel and sleeved connections facilitate flexibility during construction and highlight the artistic qualities of the design.
**Spatial Organization and User Engagement**
The cabin's layout prioritizes social interaction and personal retreat, featuring open-plan areas that foster communal engagement among visitors. Specific zones are devoted to resting, socializing, and observation, promoting a balanced environment for both solitude and shared experiences. The cabin’s design incorporates paths and walkways that facilitate connectivity with the natural surroundings, reinforcing a commitment to accessibility and community interaction throughout the trekking experience. Various design iterations reflect responsiveness to local cultural narratives, underscoring the architects' aim for context-sensitive solutions that enhance the user's connection to the natural world.























































