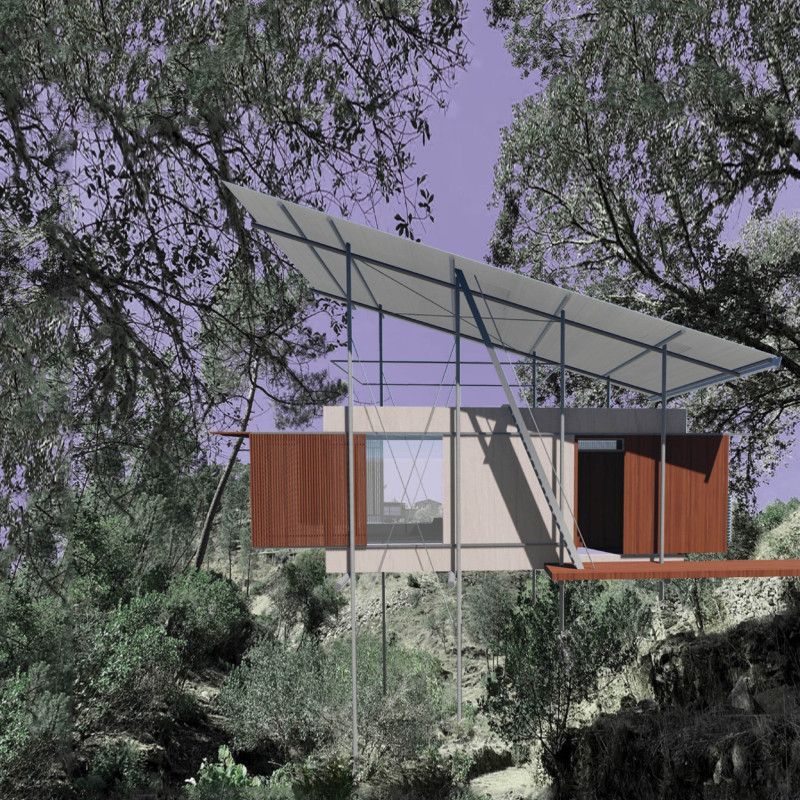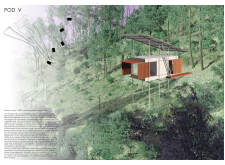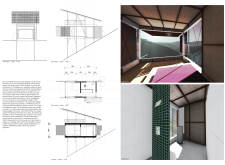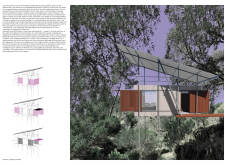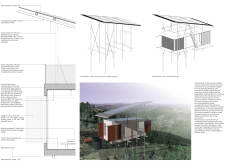5 key facts about this project
The "Pod V" project is an architectural design initiative located in the Vale de Moses region, conceptualized as a modular accommodation solution that harmonizes with the natural landscape. This project emphasizes adaptable living spaces, innovative material usage, and sustainable design practices. The design serves as an exploration of how human habitation can coexist with ecological integrity.
The primary function of the Pod V is to provide flexible living accommodations that cater to various user needs while minimizing the environmental impact. The structure consists of prefabricated units that can be easily transported and installed on diverse terrains.
Innovative Structural Approaches
One of the distinguishing features of the Pod V project is the implementation of Cross-Laminated Timber (CLT) as the primary building material. This choice promotes sustainability by utilizing renewable resources and offers significant advantages in terms of thermal insulation and structural efficiency. The use of CLT also allows for reduced construction waste, as panels are manufactured off-site and assembled on location.
The design incorporates galvanized steel framing to ensure structural integrity, particularly in areas subject to climatic stressors. Additionally, the elevated platform design minimizes land disturbance and supports effective water drainage, preserving the ecological balance of the site.
Adaptability and Functionality
The accommodation units are designed with functionality at the forefront. Each unit includes essential living areas, such as a bedroom, bathroom, and a versatile living space that can adapt to different uses. Large glazed openings provide ample natural light and enhance indoor-outdoor connectivity, allowing residents to engage with the surrounding landscape.
Another innovative aspect is the integration of adjustable exterior elements, such as operable shutters and sliding windows. These features provide occupants with the ability to control natural ventilation and light levels, translating to improved comfort and energy efficiency.
Sustainable Practices and Design Integration
The project prioritizes ecological sustainability through the use of recycled local timber for finishes and the installation of composite roofing panels designed to harvest solar energy. These elements enable the units to operate with minimal reliance on external energy sources, reinforcing the project's commitment to environmental stewardship.
The design aesthetic reflects an emphasis on natural materials and colors, ensuring that the structures blend seamlessly with the hillside context. This approach not only maintains visual harmony with the landscape but also reduces the building's overall ecological footprint.
The Pod V project represents a thoughtful intersection of architecture and nature, demonstrating how design can facilitate sustainable living practices. For a more comprehensive look into the architectural plans, sections, and various design elements, interested readers are encouraged to explore the project presentation further to gain deeper insights into this innovative architectural endeavor.


