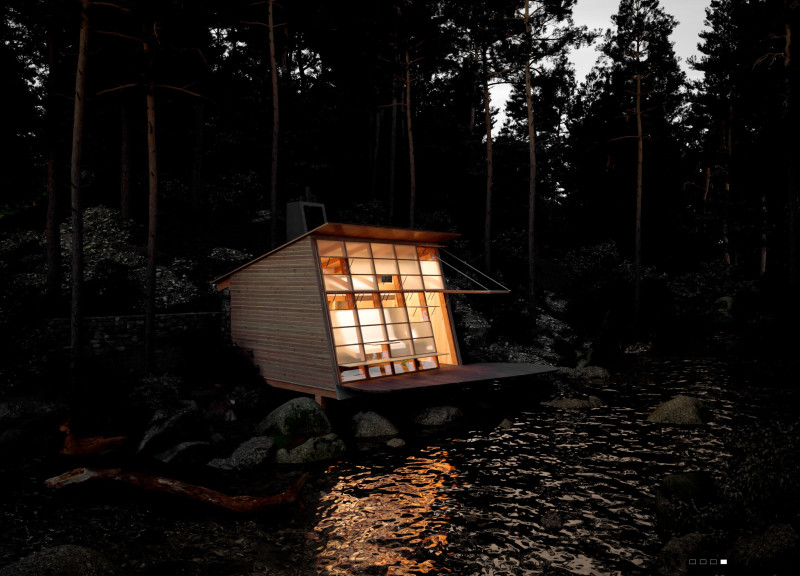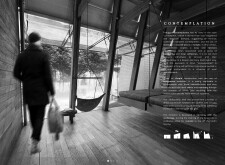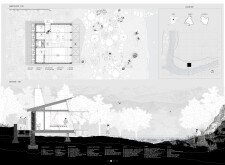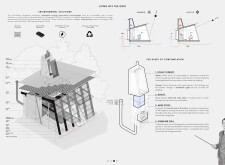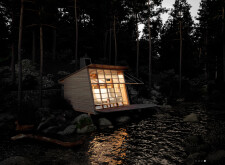5 key facts about this project
## Project Overview
The microhome named "Contemplation" is located in La Hiruela, Spain, within a scenic rural setting. This project emphasizes a harmonious integration with the natural landscape, aiming to create a space conducive to reflection and a deep connection with the environment. Its design philosophy incorporates sustainability and minimalism, focusing on enhancing the user experience while fostering a profound interaction with the surrounding natural elements.
## Spatial Conception and Interior Organization
The architectural layout of "Contemplation" encompasses a main floor area of approximately 16.4 m², structured to facilitate both functionality and adaptability. Key sections include an entrance area that serves as a transitional space, a versatile living area that accommodates various activities, and sleeping quarters designed for comfort and introspection. Additionally, the compact bathroom incorporates essential amenities without compromising space, while a cleverly integrated storage room contributes to the overall tidiness of the microhome. A terrace extends from the living space, promoting outdoor engagement and reinforcing the connection to the natural environment.
## Material Selection and Environmental Integration
The material palette for "Contemplation" is carefully selected for sustainability and aesthetic appeal. Indigenous wood species are extensively used to reduce the carbon footprint, while large glass openings facilitate a strong indoor-outdoor relationship. Recycled and sustainable materials are incorporated throughout the design, emphasizing minimal environmental impact. The microhome's environmental features include an innovative solar chimney for natural ventilation, a biomass heating system, a Canadian well for climate regulation, and integrated photovoltaics for energy independence, collectively ensuring a minimal ecological footprint.


