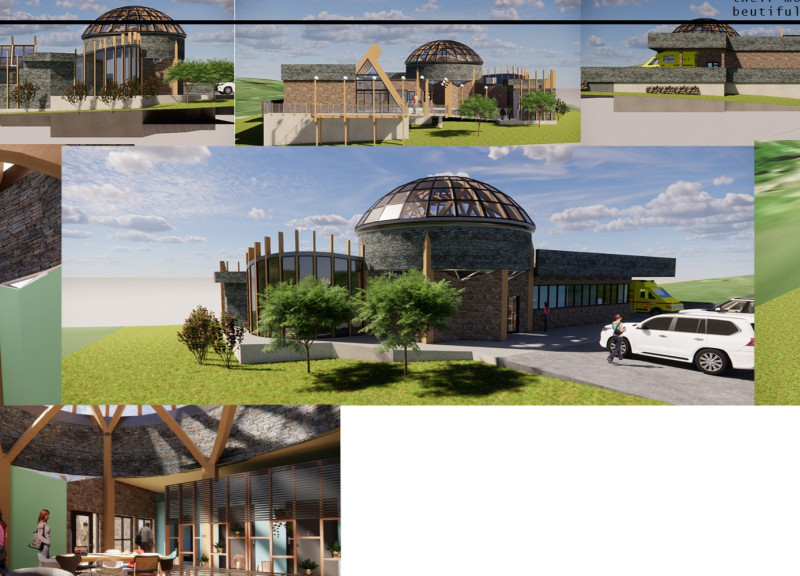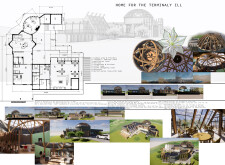5 key facts about this project
## Project Overview
Located in a tranquil setting, the facility is designed to support individuals nearing the end of life. Its primary intent is to create an environment that prioritizes comfort, dignity, and emotional well-being while facilitating connections among residents, staff, and visitors. The design encompasses both functional spaces and areas that promote serenity, reflecting a comprehensive understanding of the occupants' needs.
## Spatial Strategy
The layout is meticulously organized into public, semi-public, and private zones. Central to the design is a communal area that serves as a hub for interaction, complemented by a library for intellectual engagement. A meditation room offers a space for reflection, while terraces and a restaurant encourage outdoor dining and social activities. Consultation areas are strategically placed to ensure medical staff can respond promptly to residents' health needs while retaining a non-intrusive presence. Service areas for staff are integrated efficiently to support daily operations without compromising the residents' comfort.
## Material Selection and Sustainability
A carefully curated selection of materials enhances both aesthetic appeal and functionality. Wood is used throughout the interiors, providing warmth and an inviting atmosphere. Stone is featured in both structural and finishing elements, ensuring durability. Extensive use of glass for windows and skylights increases natural light, fostering a connection with the outdoors. Metal accents contribute to the contemporary design while maintaining structural integrity. The project emphasizes sustainability, integrating energy-efficient systems and the potential for green materials to minimize environmental impact, reflecting a commitment to responsible healthcare architecture.




















































