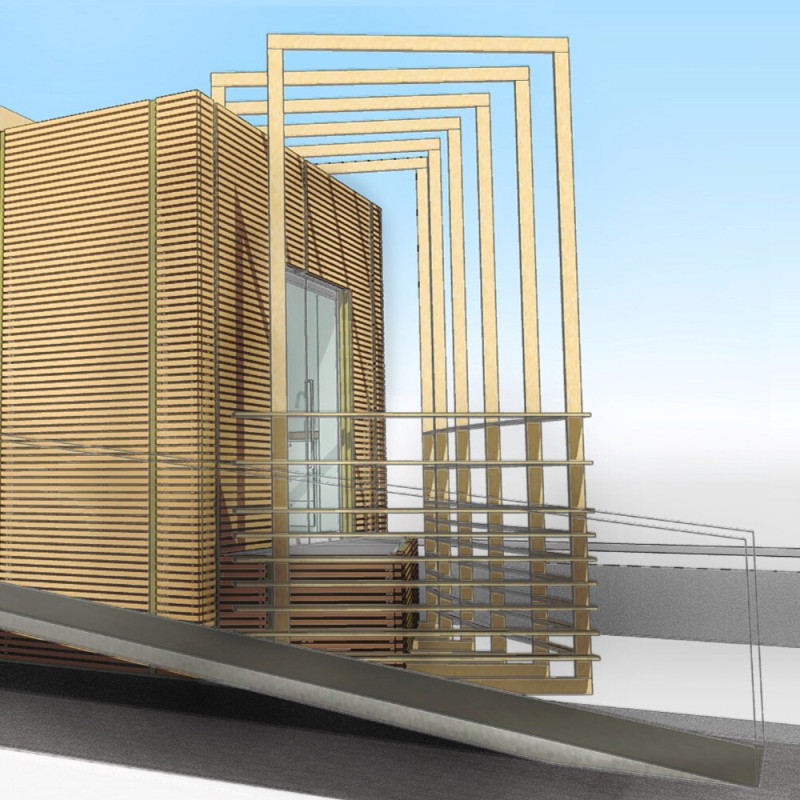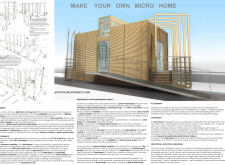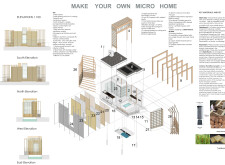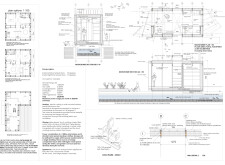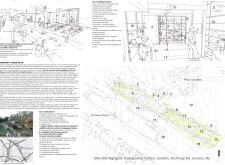5 key facts about this project
## Overview
Located in London at the former Highgate Overground Station on Archway Road, the Microhome project offers a compact living solution tailored to address current urban housing challenges. Designed for adaptability and efficiency, this initiative aims to balance ecological responsibility with the well-being of its occupants, making it a prototype for future sustainable housing developments.
### Spatial Configuration and User Experience
The interior layout is meticulously planned to maximize space while providing a functional environment for up to two residents. The design includes a combined kitchen and living area that prioritizes minimal energy consumption and incorporates multi-functional furniture, facilitating efficient use of space. Ample storage solutions beneath raised floors capitalize on vertical space, enhancing overall livability. The design also features a fully accessible entrance with a gentle ramp to accommodate individuals with mobility challenges.
### Material Selection and Sustainability
The Microhome employs a range of sustainable materials, reinforcing its commitment to energy efficiency. Key materials include cross-laminated timber (CLT) for structural integrity, nephelem insulation for thermal performance, and low-E glazing to reduce heat loss. Additionally, fire-resistant magnesium oxide (MgO) boards enhance durability. The integration of renewable energy sources such as solar panels and a small wind turbine, along with heat recovery ventilation systems, ensures energy independence and promotes a reduced ecological footprint. Collectively, these elements aim to foster a sustainable living environment while effectively addressing community housing needs.


