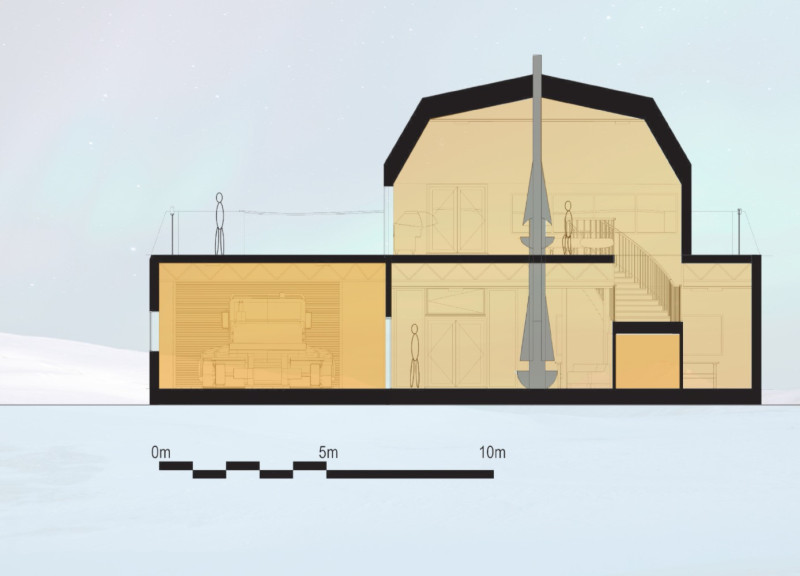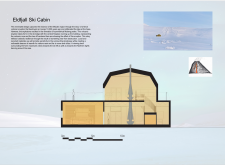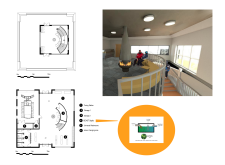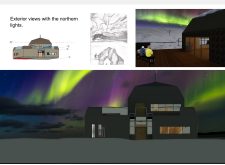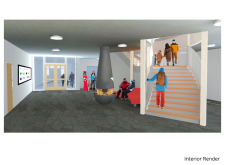5 key facts about this project
# Analytical Report: Eldfjall Ski Cabin Architectural Design
## Project Overview
The Eldfjall Ski Cabin is situated in the Mývatn region of Iceland, an area defined by its volcanic landscape and rich cultural history. The design aims to reflect the geological narratives of volcanic eruptions that shaped the environment approximately 10,000 years ago, emphasizing a connection to the local culture while promoting resilience and adaptation to the site.
### Conceptual Framework
The architectural approach draws inspiration from the symmetrical forms of the Möberg mountains and the geological forces that created the region. This design embodies a commitment to environmental harmony, addressing the relationship between human habitation and natural elements within the context of Iceland’s climate. Central to the design is a fireplace that symbolizes the volcanic core, which serves as a social axis around which the various functions of the cabin revolve, fostering warmth and community engagement.
## Material Use
A variety of materials have been selected to enhance the sustainability and aesthetic coherence of the cabin with its natural surroundings.
- **Local Recycled Materials**: These are integral to minimizing the carbon footprint and enriching the building's connection to the landscape.
- **Wood**: Utilized for structural elements and finishes, wood provides warmth and continuity with traditional architectural practices, particularly through the incorporation of light-colored wood that enhances interior luminosity.
- **Stone**: Dark stone, likely basalt, is utilized for flooring, reflecting the region’s volcanic substrate through its texture and coloration.
- **Glass**: Expansive window panels offer panoramic views of the Icelandic landscape, creating a visual dialogue between indoors and outdoors while allowing natural light to permeate the space.
## Design Elements
### Spatial Layout
The ski cabin’s spatial arrangement is thoughtfully designed to promote both comfort and functionality across two levels:
- **Ground Floor**: This level includes essential amenities such as ski equipment storage, universal washrooms, and a communal area centered around the fireplace, facilitating social interaction.
- **Upper Level**: Primarily focused on relaxation, this area features spaces for socializing that capitalize on views of the surrounding natural scenery.
Notable layout features include:
- **Tuning Station**: Designed for accessibility, it supports convenience for users.
- **Universal Washrooms**: Ensuring inclusivity, these facilities cater to individuals with varying mobility needs.
- **Lockers and Changing Areas**: These promote seamless transitions between outdoor activities and indoor spaces.
### Lighting and Ambience
The design prioritizes natural lighting through the incorporation of expansive windows and strategically positioned light fixtures. The duality of experiencing the northern lights from key vantage points, alongside the inviting ambiance generated by the fireplace, creates an environment conducive to social interaction during colder months.
### Unique Features
Key distinguishing aspects of the cabin include:
- **Sustainable Systems**: The installation of the BEAST (Biological Engineered Advanced Septic Treatment) system demonstrates a commitment to eco-friendly waste management practices.
- **Integration with Nature**: The design encourages immersive experiences within the landscape, balancing the region's dynamic beauty with moments of tranquility.
- **Forms and Textures**: The architectural profile, featuring diverse geometric forms and textures, adds visual interest against the dramatic Icelandic backdrop, creating a distinct presence in the landscape.


