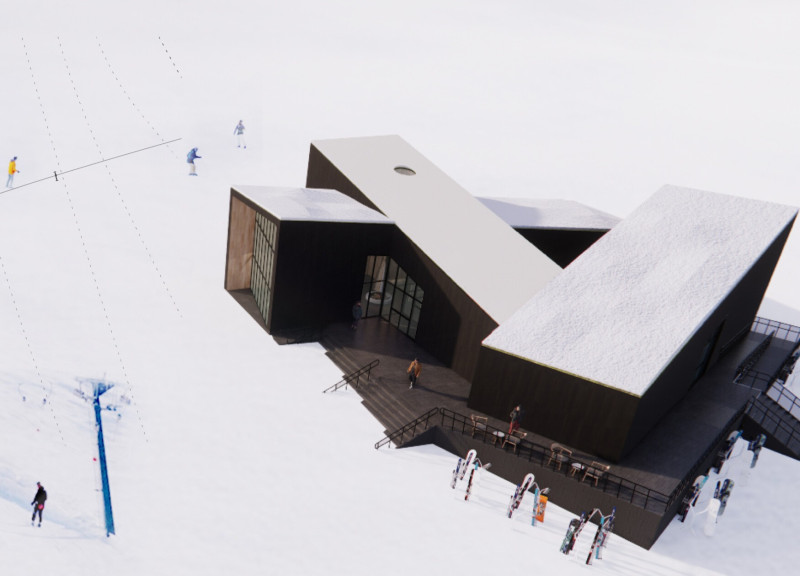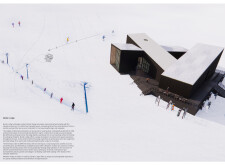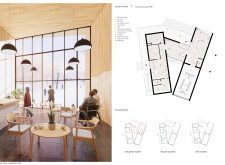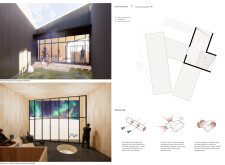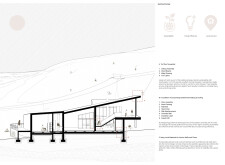5 key facts about this project
## Project Overview
Located within a snowy landscape, the Nordic Lodge is designed as a recreational hub for outdoor enthusiasts, exemplifying modern Nordic design principles. The facility's triangular form, characterized by interconnected bars, creates a communal courtyard that encourages social interaction among visitors while framing unobstructed views of the Northern Lights and surrounding wilderness.
## Spatial Configuration and User Experience
The architectural layout emphasizes community bonding and personal relaxation. The lodge's strategic orientation optimizes visibility of the natural surroundings and establishes distinct spaces for various activities, such as skiing, resting, and dining. The ground floor hosts essential amenities, including an information point, rental services, and a café, all designed with large windows to maximize natural light and provide seamless access to ski slopes. The upper level features additional communal areas and private rooms, complemented by a viewing deck that enhances guest engagement with the landscape, especially during the Aurora Borealis.
## Material Selection and Sustainability
The design incorporates carefully chosen materials that enhance both aesthetics and environmental sustainability. Wood framing is utilized throughout, providing warmth to the interior while maintaining structural integrity. Metal framing contributes to durability, ensuring resilience against harsh weather conditions. The incorporation of turf roof layers serves both an insulating function and a visual connection to the natural environment. Further emphasizing energy efficiency, the building features geothermal heating and cooling systems that leverage the region's resources. Overall, the use of locally sourced materials reinforces the lodge's commitment to sustainability and respects the cultural heritage of the area.


