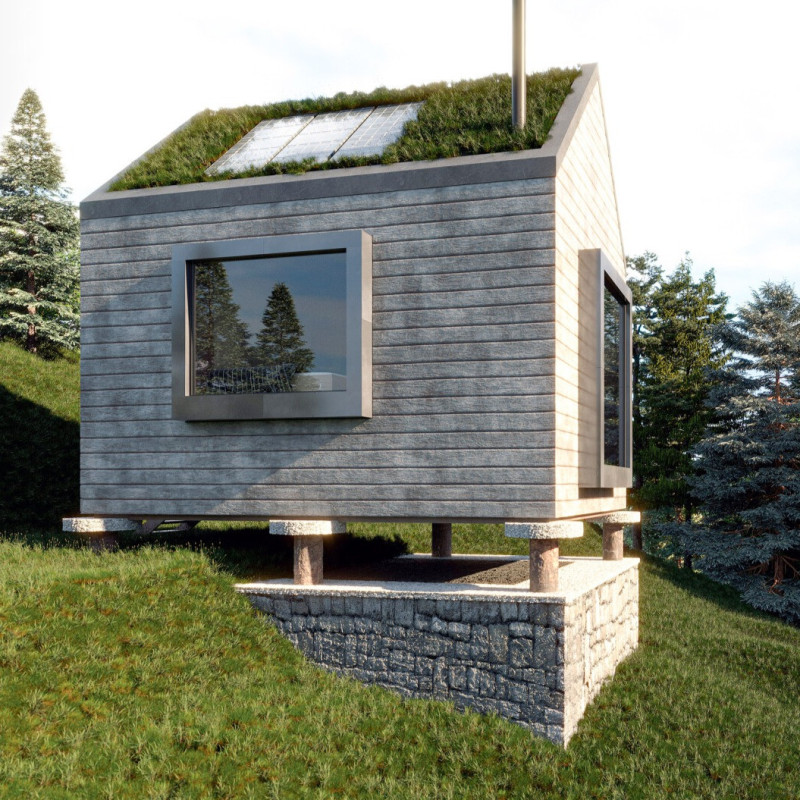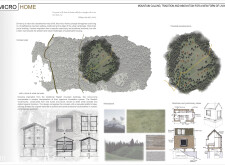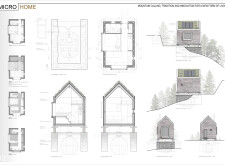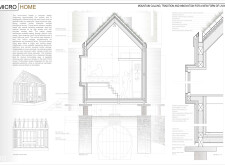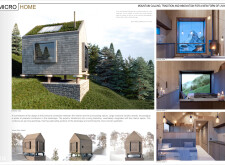5 key facts about this project
## Project Overview
The Micro Home project, situated in a mountainous region characterized by rich vegetation and scenic vistas, aims to redefine rural living by blending modern architectural practices with traditional influences. Drawing from historical building techniques, the design addresses current sustainability needs while providing a functional living space. It emphasizes the relationship between the dwelling and its natural context, focusing on both environmental integration and user experience.
### Spatial Organization and Design Strategy
The design reflects an effective use of space, featuring designated areas for living, sleeping, and cooking that promote interaction with the outdoors through large windows. The layout prioritizes efficiency while encouraging a connection to the surrounding landscape. The structure employs a gabled form with a pitched roof, not only enhancing the aesthetic appeal but also facilitating functional aspects such as rainwater collection. Additionally, the incorporation of an air gap façade improves insulation and thermal performance.
### Material Selection and Sustainability
The project utilizes a range of sustainable materials, including recycled wood for cladding, local stone for foundational supports, and concrete for structural elements. The green roof supports local vegetation, contributing to ecological balance and energy efficiency. Photovoltaic panels are strategically placed to enhance energy self-sufficiency while integrated systems for rainwater harvesting and non-potable water management further underscore the commitment to sustainability. Interior finishes emphasize natural materials, providing warmth and reducing environmental impact, ultimately creating an environment that aligns with sustainable living principles.


