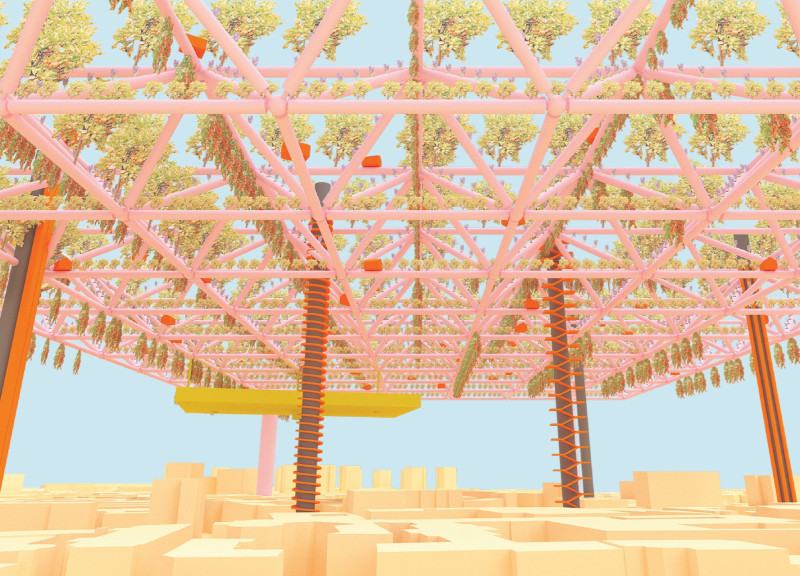5 key facts about this project
The project is an architectural design developed in response to the specific cultural and environmental context of its location, aimed at fulfilling the functional needs of its users while integrating seamlessly into its surroundings. The structure utilizes a blend of modern and traditional design elements, creating spaces that promote interaction and adaptability. The emphasis on sustainability is evident in the material choices and construction methods, reflecting a commitment to environmentally responsible design.
Sustainability and Innovation This project distinguishes itself through its emphasis on sustainability and innovative use of materials. The incorporation of passive design principles enhances energy efficiency, reducing the reliance on mechanical systems. Large openings and shaded areas maximize natural lighting while minimizing heat gain, contributing significantly to the overall energy performance of the building. The use of locally sourced materials not only supports the local economy but also ties the structure to its geographic and cultural context. These materials include concrete for structural integrity, glass for transparency, and timber for warmth and aesthetic appeal.
Functional Layout and Spatial Organization The design prioritizes functionality, featuring a clear spatial layout that facilitates user movement and interaction. Spaces are organized to foster community engagement while also ensuring privacy where necessary. Multi-functional areas allow for flexibility in usage, adapting to varying needs of occupants throughout the day. The project integrates landscaped elements that blur the lines between indoors and outdoors, creating an inviting atmosphere for users. The seamless transition between these spaces enhances the overall experience and encourages occupants to connect with nature.
The project serves as a model for contemporary architecture, demonstrating how thoughtful design can align with both user needs and environmental considerations. For additional insights into the architectural plans, sections, designs, and ideas, readers are encouraged to explore the full project presentation.

















































