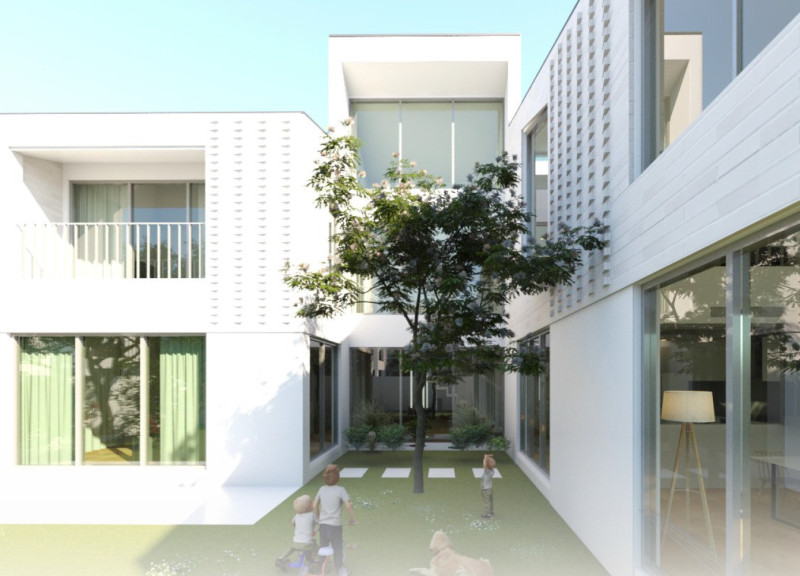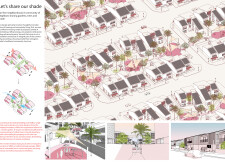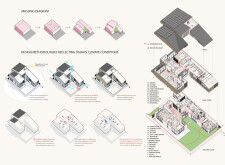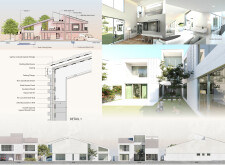5 key facts about this project
### Overview
Located in Dubai, UAE, the housing community design addresses the specific climatic challenges and social dynamics of the region. The intent is to create a sustainable residential environment that promotes community interaction while prioritizing energy efficiency and privacy. This approach facilitates a reexamination of traditional housing models within the context of modern urban living.
### Spatial Organization and Community Engagement
The layout encourages social interaction through shared spaces, prominently featuring central gardens and traditional Sikka pathways. These communal gardens provide shaded areas for residents to engage and connect with one another, while Sikka pathways enhance circulation and natural ventilation, reflecting local cultural heritage. The arrangement of residential units ensures a balance between privacy and accessibility, with a strategic setback of three meters from property boundaries aligned with Dubai's Building Code, facilitating both residential comfort and community connectivity.
### Climate Adaptation and Material Selection
The design incorporates various strategies to respond effectively to Dubai's harsh climate. Building orientation along a north-south axis minimizes exposure to direct sunlight and mitigates overheating, while earth cooling tubes contribute to natural ventilation, optimizing airflow through strategically placed openings. Material selection is also critical, with options such as AAC blocks and lightweight, reflective surfaces employed to enhance thermal performance and reduce heat absorption. The use of sustainable materials, including vapor barriers and insulation boards, further enhances the overall resilience and energy efficiency of the structures.




















































