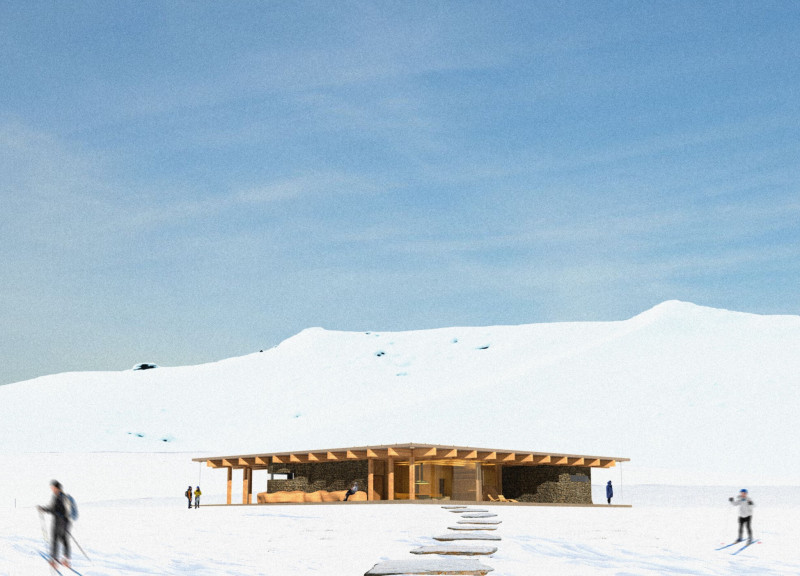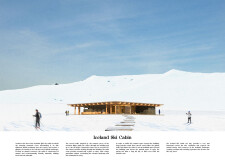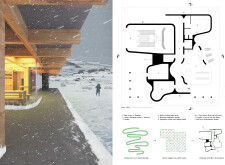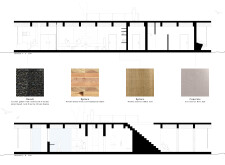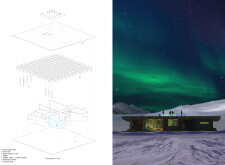5 key facts about this project
The project is situated in an urban setting characterized by a diverse architectural tapestry. The intent is to create a functional and engaging space that harmonizes with its surroundings while addressing the specific needs of the community. The design emphasizes connectivity and accessibility, ensuring that it serves as a focal point for both local residents and visitors.
**Spatial Organization**
The layout prioritizes open and flexible spaces that encourage interaction and collaboration. Multiple zones are created to accommodate various activities, from communal areas to private workspaces. This organization enables a fluid transition between different functions, fostering a sense of community and enhancing the overall user experience. Careful consideration has been given to circulation patterns, promoting ease of movement throughout the facility.
**Material Selection**
Materials have been thoughtfully chosen to reflect the local context while providing durability and aesthetic coherence. A combination of natural and contemporary finishes is employed to create a balanced visual language. The use of locally sourced materials reduces transportation impacts and supports regional industries. Large windows and light-filtering elements are integrated to enhance natural lighting, contributing to both energy efficiency and occupant comfort.


