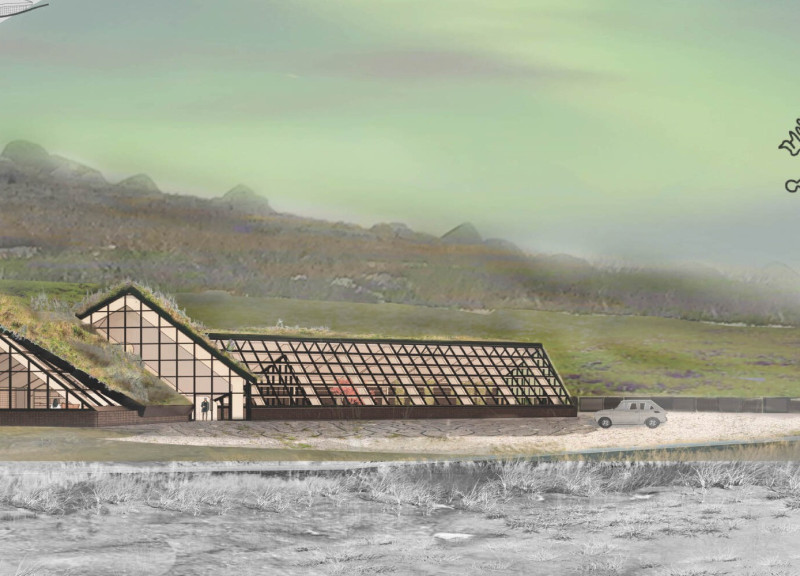5 key facts about this project
The Lake Mývatn Community Center is positioned in a distinctive ecological context, adjacent to Lake Mývatn in Iceland. This project embodies a thoughtful architectural response to its natural surroundings, establishing an important hub for the local community. The structure serves multiple functions, including hosting community events, educational programs, and recreational activities, fostering social interaction and engagement among residents.
The design integrates sustainable practices with a focus on community needs. Employing local resources, the community center accentuates the importance of environmental stewardship while promoting a sense of place within the local culture. The layout is organized to facilitate easy movement and interaction, featuring several multifunctional spaces designed to adapt to various uses.
Innovative material selection is a standout feature of the Lake Mývatn Community Center. It utilizes cross-laminated timber for structural elements, which supports rapid construction and is recognized for its sustainability attributes. Recycled concrete, derived from local aggregates, contributes to reducing the carbon footprint. Additionally, basalt fiber is incorporated into both the building's insulation and structural integrity, showcasing an intelligent use of regional materials.
The integration of large glass panels enhances natural lighting while providing unobstructed views of the surrounding landscape. This design choice creates a seamless connection between indoor and outdoor environments, promoting user well-being. The roof design reflects the natural contours of the land, echoing traditional Icelandic turf houses while incorporating modern aesthetics. Green roofs, covered with native vegetation, not only promote biodiversity but also assist in rainwater management.
An emphasis on geothermal energy as the primary heating source exemplifies the commitment to sustainability. This approach capitalizes on the region's natural resources, significantly reducing operational energy costs and minimizing environmental impact. The community center also employs passive design principles, enhancing thermal mass to regulate internal temperatures effectively.
With a focus on community engagement, this project serves as an educational resource concerning local ecology and sustainable development practices. Key features include adaptable spaces that can accommodate various functions, allowing the center to serve different community needs as they arise.
The Lake Mývatn Community Center represents a significant advancement in public architecture, particularly in its integration of sustainable design principles and community-focused spaces. To explore the architectural plans, sections, designs, and ideas behind this project, interested readers are encouraged to review the project presentation for deeper insights and details.






















































