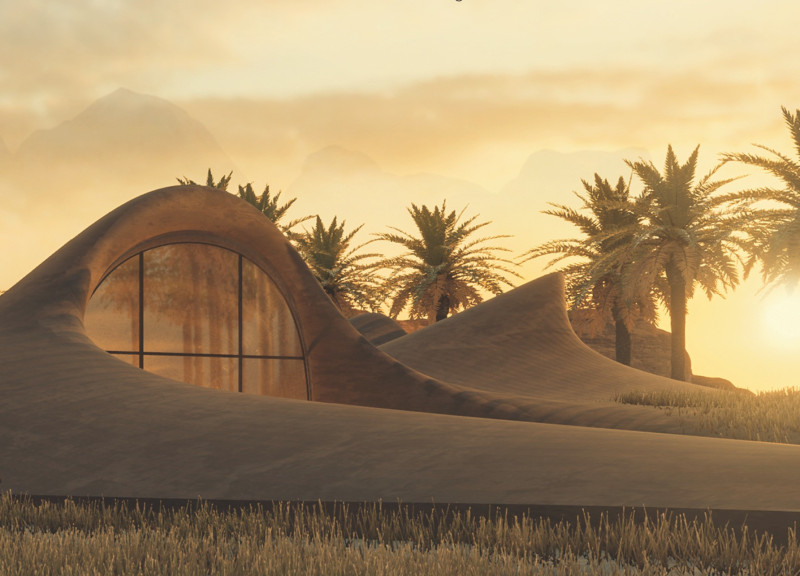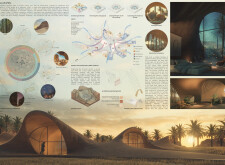5 key facts about this project
**Project Overview**
Located in a picturesque hillside environment, the residential structure emphasizes a contemporary design that harmonizes with its natural surroundings. The integration of sustainable practices reflects a commitment to ecological responsibility while promoting a connection between built space and landscape. The design aligns with modern architectural trends characterized by open layouts and an emphasis on natural light.
**Spatial Strategy**
The architectural plan prioritizes fluidity and connectivity between indoor and outdoor spaces, fostering a strong relationship with the environment. Features such as open floor plans and large floor-to-ceiling windows invite ample light and views of the landscape, enhancing the spatial experience. Common areas are designed to flow seamlessly into outdoor living spaces, such as terraces and patios, encouraging social interaction and use throughout various seasons.
**Materiality and Technical Features**
The selection of materials is integral to the character of the structure. Sustainably sourced wood is utilized for cladding and flooring, adding warmth and texture. Concrete serves as a primary structural element, showcasing durability and aesthetic appeal, while large glass elements utilize energy-efficient, triple-glazed specifications for improved thermal performance. The use of structural steel allows for expansive, column-free interiors, enhancing the sense of openness. Additional features may include green roofing solutions to support insulation and biodiversity, as well as innovative technologies designed for energy management and enhanced user comfort.



















































