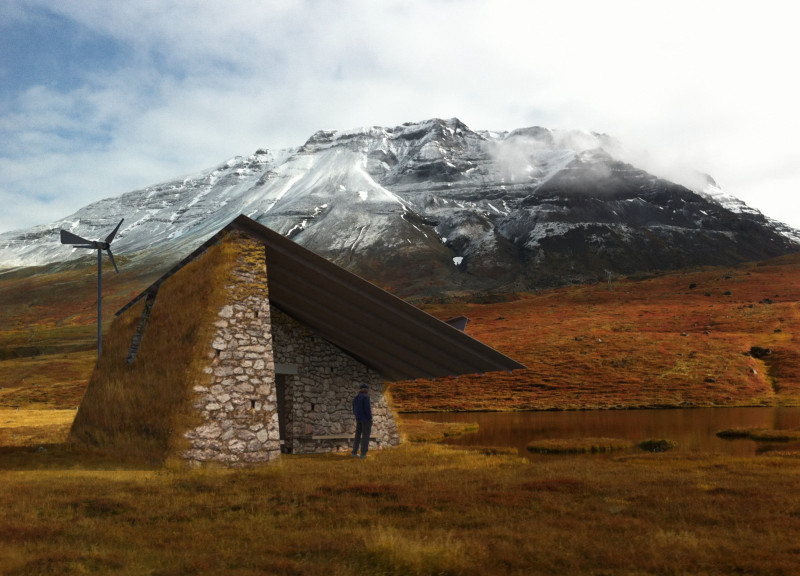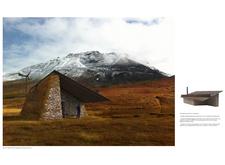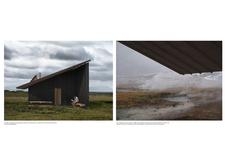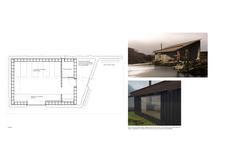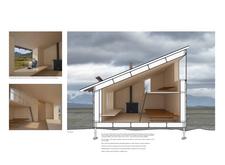5 key facts about this project
## Overview
Situated within a rugged landscape characterized by mountains, valleys, and natural water bodies, the project is designed to serve as a retreat that integrates contemporary construction techniques with local materials. The intent is to create a functional and aesthetic solution for outdoor living, emphasizing sustainability and respect for the surrounding environment. Through a strategic interaction with local climatic conditions, the structure seeks to provide a resilient yet welcoming space for its occupants.
## Site Integration and Spatial Strategy
The architectural design is informed by the natural topography, effectively orienting the structure to maximize views while offering protection from harsh weather. The strategic placement allows for optimal sunlight penetration and utilizes prevailing winds for passive cooling. The layout features flexible interior spaces equipped for both communal and private functions, with movable furniture to accommodate various needs. Large overhanging canopies enhance the connection between indoor and outdoor experiences by creating shaded areas that encourage users to engage with the landscape.
## Materiality and Sustainability
The material palette reflects local resources and construction traditions, incorporating elements such as local stone for stability, wood for warmth, and metal for durability. Insulated panels contribute to energy efficiency, while large windows promote natural lighting and establish a visual connection with the outdoors. A commitment to sustainability is further demonstrated through the integration of renewable energy systems, such as a small wind turbine, aimed at reducing the ecological footprint and ensuring energy independence for future occupants. This approach embodies a balance between modern design and environmental consciousness, enhancing the structure's role as both a shelter and an extension of the natural environment.


