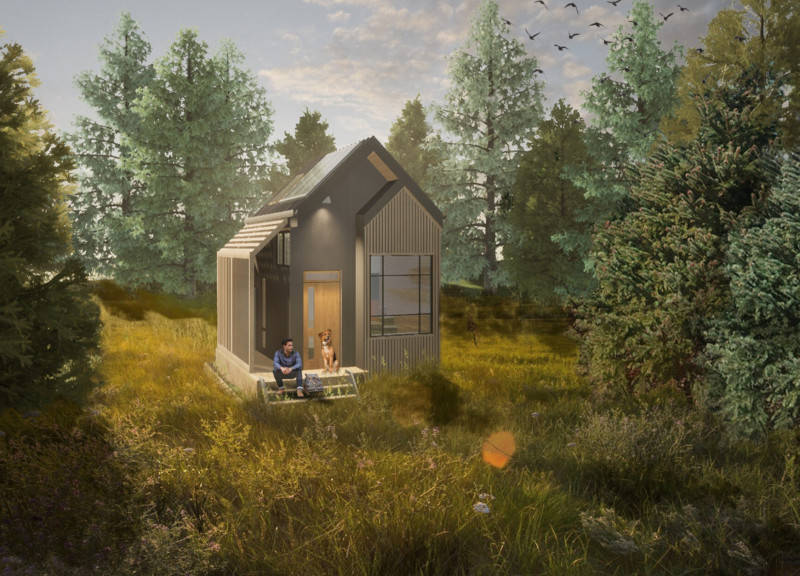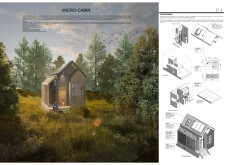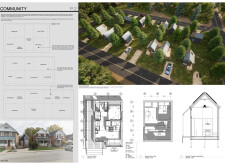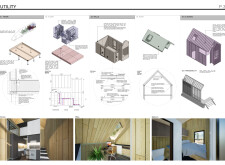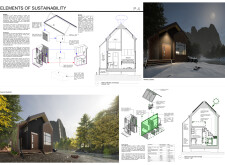5 key facts about this project
### Overview
Located in Southern Ontario, Canada, the Micro-Cabin project represents an innovative approach to modular living with an emphasis on sustainability. Designed as a compact dwelling, it combines contemporary aesthetics with environmentally responsible features. The intent is to create a minimalistic and functional space that meets the challenges of urban living while providing a connection to nature.
### Modular Design and Space Optimization
The Micro-Cabin employs a versatile modular design, allowing for various configurations that include facilities such as kitchens, bathrooms, and living areas. This layout facilitates efficient use of limited space and offers customization based on individual needs. The open-concept floor plan promotes social interaction and maximizes usability, while vertical storage solutions and multi-functional furniture contribute to a comfortable living environment without sacrificing function.
### Materiality and Sustainability
The exterior of the Micro-Cabin features a blend of wood paneling, metal roofing, and expansive glass windows, presenting a modern aesthetic while integrating harmoniously with the surrounding landscape. The use of earthy tones reinforces this connection to nature. Sustainability is a key aspect, with design features such as rainwater collection systems and solar power installations enhancing energy efficiency and minimizing environmental impact. The integration of insulated panels further optimizes thermal performance, supporting a commitment to eco-friendly living.


