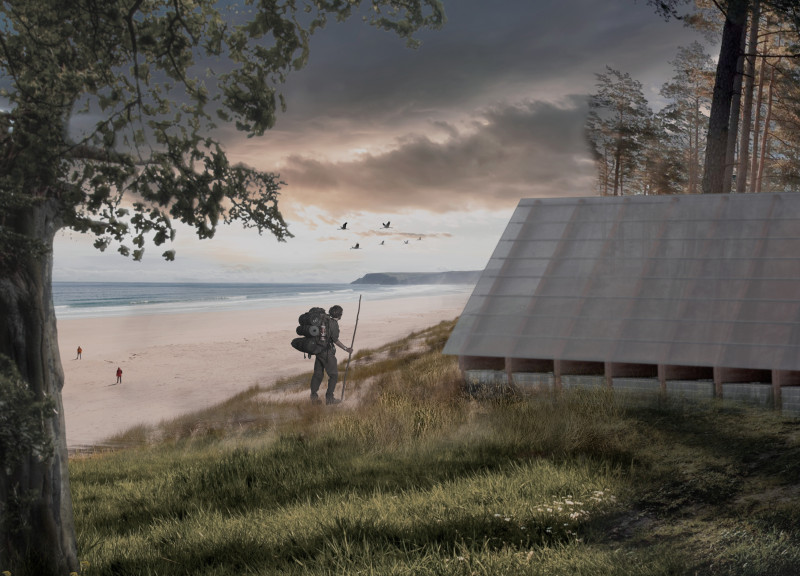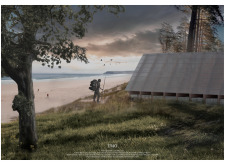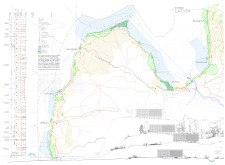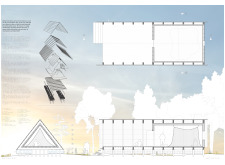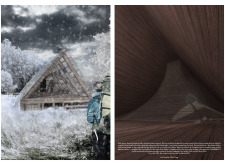5 key facts about this project
### Overview
The TRIO project is located along the coastline of Latvia, where it responds thoughtfully to the natural environment. The intent behind the design is to foster human interaction within a communal space that embraces the beauty of the coastal landscape while ensuring ecological sensitivity. This report analyzes the architectural elements, material choices, and design outcomes that contribute to the project's distinctive character.
### Spatial Strategy
The layout is designed to enhance views and facilitate engagement with the surrounding wildlife, reflecting a commitment to environmental awareness. This strategy promotes a spectrum of experiences, catering to both social interactions and solitary reflection. The roof geometry draws inspiration from local vernacular architecture, merging traditional forms with contemporary design principles to create adaptable spaces that are suitable for year-round use.
### Materiality and Sustainability
Material selection plays a crucial role in achieving both aesthetic appeal and functional performance. The project predominantly employs:
- **Wood**: Used for structural elements to provide natural warmth and effective thermal insulation against the coastal climate.
- **Glass**: Incorporated into windows and wall sections to maximize natural light and offer unobstructed views of the landscape.
- **Metal**: Utilized for roofing and structural reinforcement, balancing durability with modern detailing.
- **Concrete**: Serves as a foundational element, ensuring stability and resilience in response to environmental challenges.
- **Natural Finishes**: Materials such as clay or stone are introduced to enrich textural diversity and align with the local landscape.
Overall, these choices reflect a sustainable approach that minimizes ecological impact while enhancing the project's connection to its natural context.


