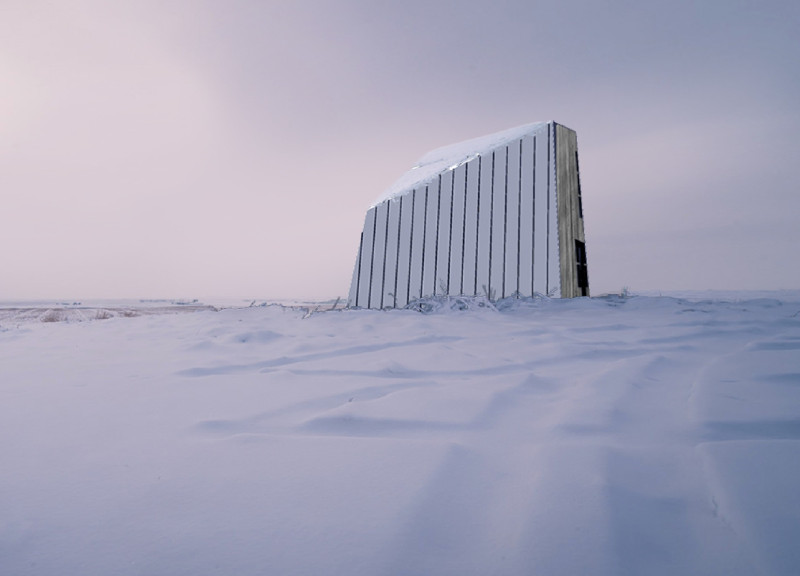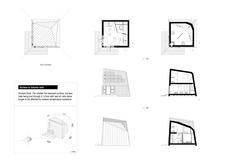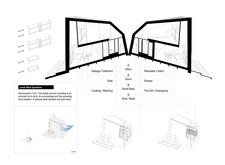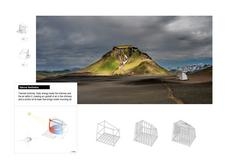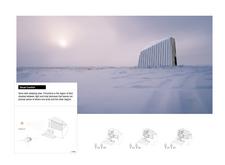5 key facts about this project
### Architectural Design Analysis Report
#### Overview
The project is situated in a region characterized by variable weather conditions, guiding its architectural intent to integrate closely with the environmental context. The design emphasizes sustainability and energy efficiency, aiming to enhance the comfort of occupants while minimizing the ecological impact.
#### Spatial Strategy and Functional Zoning
The internal layout is organized to distinctly separate living, private, and service areas, facilitating both functionality and interaction among occupants. The living area serves as the central hub, designed with adaptable furnishings such as convertible sofa beds to accommodate diverse needs. Private zones, including bedrooms equipped with bunk beds, promote efficient space utilization, while service areas are strategically positioned to enhance practicality, ensuring a logical flow between kitchens, bathrooms, and utility functions like sewage treatment and water cisterns.
#### Material Selection and Environmental Integration
A thoughtful selection of materials plays a crucial role in shaping the building's character and performance. Wood provides natural insulation and aesthetic warmth, while metal sheeting on the exterior reflects sunlight to control heat absorption. Responsible use of glass enhances natural light penetration without compromising privacy or energy efficiency. The materials chosen are not only durable but also align with sustainability principles, reinforcing the commitment to a reduced environmental footprint throughout the design.


