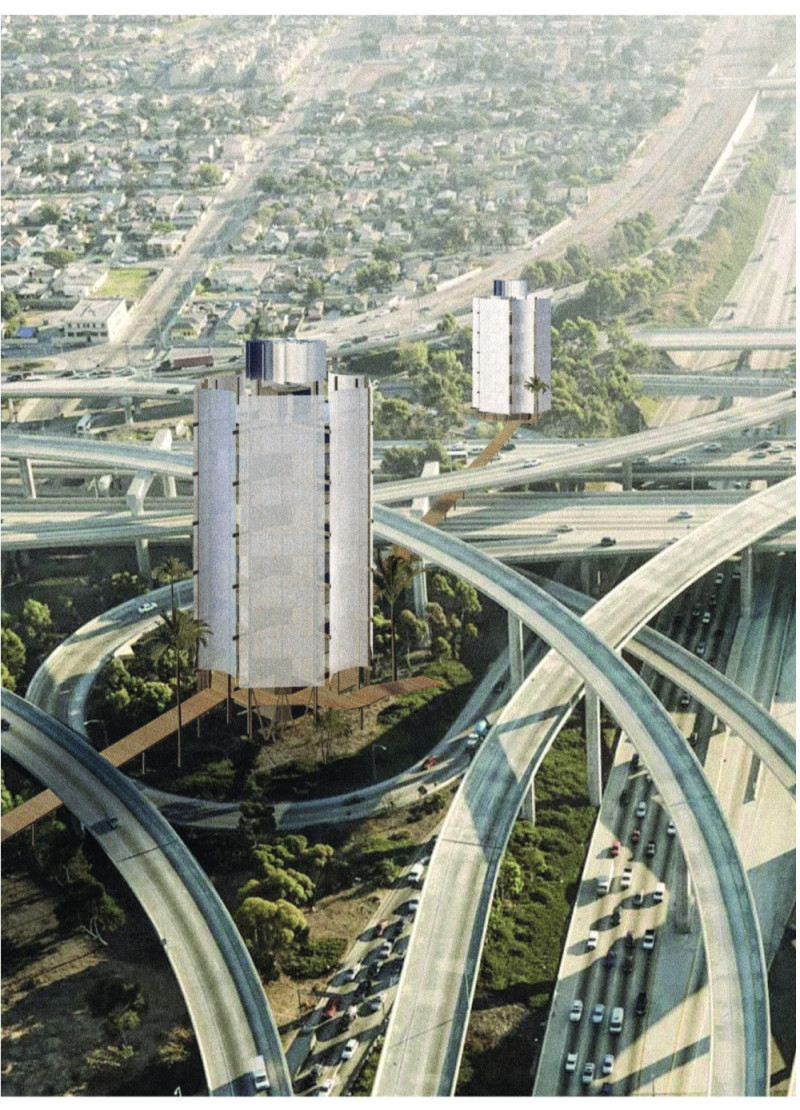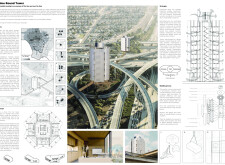5 key facts about this project
### Overview
Located in Los Angeles, the Time Round Tower project addresses the challenges of urban housing within a context of economic disparity and traffic congestion. The design focuses on enhancing accessibility and affordability while situated within a complex transportation network. It aims to improve livability in dense urban environments by thoughtfully integrating residential areas with communal spaces, promoting social interaction as well as individual privacy.
### Spatial Configuration and Flexibility
The architectural approach emphasizes flexibility and adaptability, utilizing a circular form to facilitate fluid spatial arrangements that can evolve with the needs of occupants. This design incorporates modular components that allow for diverse configurations, supported by movable partitions and adaptable furniture. The strategic integration of communal and private areas encourages a sense of community while catering to varying resident requirements.
### Material Selection and Sustainability
A strong emphasis on sustainability is reflected in the project's material choices. The foundation is constructed from concrete, ensuring structural integrity, while cross-laminated timber (CLT) components enhance thermal efficiency and minimize the carbon footprint. Perforated metal panels contribute both to the building's aesthetic and environmental performance by enabling natural ventilation, whereas strategically placed glass elements maximize natural light, fostering a connection to the surrounding environment. The inclusion of wind turbines on the rooftop illustrates a commitment to renewable energy, enhancing energy production and symbolizing a forward-thinking approach to urban living.



















































