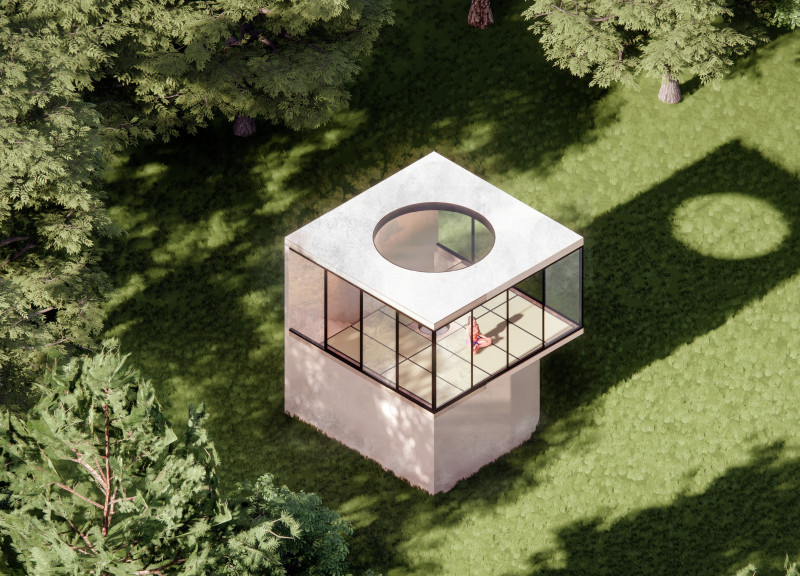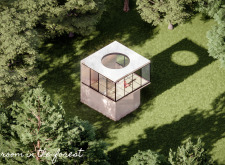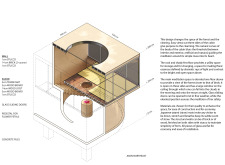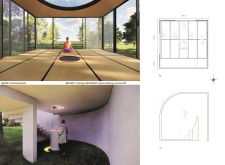5 key facts about this project
The architectural project under review showcases a contemporary design that integrates seamlessly with its geographical context, demonstrating a thoughtful approach to both functionality and aesthetic appeal. The primary function of the project is to serve as a community hub, designed to accommodate diverse activities ranging from social gatherings to educational workshops. By prioritizing accessibility and inclusivity, the architecture reinforces its role as a central point for community engagement.
The structural layout emphasizes open spaces, allowing for natural light penetration and fostering a sense of connectivity among users. The design incorporates multi-functional areas that can be adapted to varying activities, illustrating a versatile approach to spatial planning. Key architectural elements include expansive windows that facilitate cross-ventilation while providing unobstructed views of the surrounding landscape, enhancing the user experience and promoting interaction with nature.
Design Innovations and Sustainability
One distinctive aspect of this project is its commitment to sustainability. The design integrates passive solar strategies and employs energy-efficient systems to minimize environmental impact. The choice of materials is deliberate, focusing on locally sourced substances that not only reduce transportation emissions but also resonate with the cultural and historical fabric of the area. These include sustainable timber, recycled metal, and low-VOC (volatile organic compounds) paints, all contributing to the building’s overall ecological footprint.
Furthermore, the roof is designed as a green space, incorporating vegetation that absorbs rainwater and provides insulation, thereby enhancing the building's overall efficiency. This integration of nature within the architecture is not merely functional; it also contributes to the well-being of occupants, creating a calming environment that encourages interaction and collaboration.
Architectural Features and Spatial Configuration
In addition to its environmental considerations, the spatial configuration is noteworthy. The layout includes a series of interconnected zones that promote fluid movement throughout the building. The central atrium serves as a focal point, reinforcing the idea of openness and community. Surrounding this space are smaller, more intimate rooms that provide opportunities for private gatherings or focused activities, demonstrating a keen understanding of user needs.
The inclusion of outdoor areas further extends the architectural narrative, blurring the lines between inside and outside. Terraces and courtyards are seamlessly integrated, providing flexible spaces for events or quiet reflection. This connection to the outdoors not only enhances aesthetic appeal but also supports the mental and physical health of users.
For deeper insights into the structural intricacies and design philosophies, readers are encouraged to review the architectural plans, sections, and overall designs presented in the project documentation. Exploring these elements will provide a comprehensive understanding of how architectural ideas have shaped the outcomes of this endeavor, highlighting its relevance and impact within the community.




















































