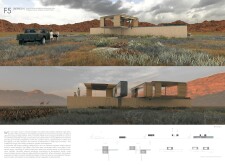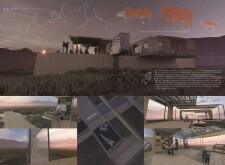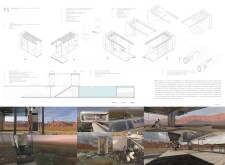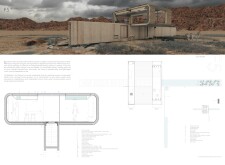5 key facts about this project
## Overview
The F5 [Refresh] microhome project, created for the Kingspan Bulner Microhome 2024 International Design Competition, is situated in the semi-arid landscapes of Southern Africa. This architectural design emphasizes sustainability and aims to create a living environment that is responsive to its ecological context. By addressing the challenges posed by the regional climate and geography, the project fosters a relationship between inhabitants and their surroundings, drawing on historical perspectives of harmonious living within nature.
## Spatial Strategy and Functional Layout
The layout of F5 [Refresh] is carefully organized to optimize functionality within a compact footprint. The design consists of two primary units—living and service areas—that can be adapted based on user requirements. Multi-functional spaces are facilitated through innovative features such as folding walls and convertible furniture, enabling versatile uses ranging from cooking to relaxation. The horizontal platform design enhances the connectivity between indoor and outdoor areas, promoting natural ventilation through strategic window placements that facilitate cross-breeze and temperature regulation.
## Materiality and Sustainable Technologies
The selection of materials reflects both durability and ecological consciousness. Reinforced concrete provides a stable base, while wood is utilized for cladding and internal structures, contributing insulation and warmth. Extensive glass installations offer substantial natural light and views of the external environment. Additionally, the design incorporates sustainable technologies, including systems for rainwater harvesting and energy generation. These features underscore the home’s commitment to self-sufficiency and resource conservation, aligning with modern ecological priorities while integrating cultural elements through local design references and traditional practices.






















































