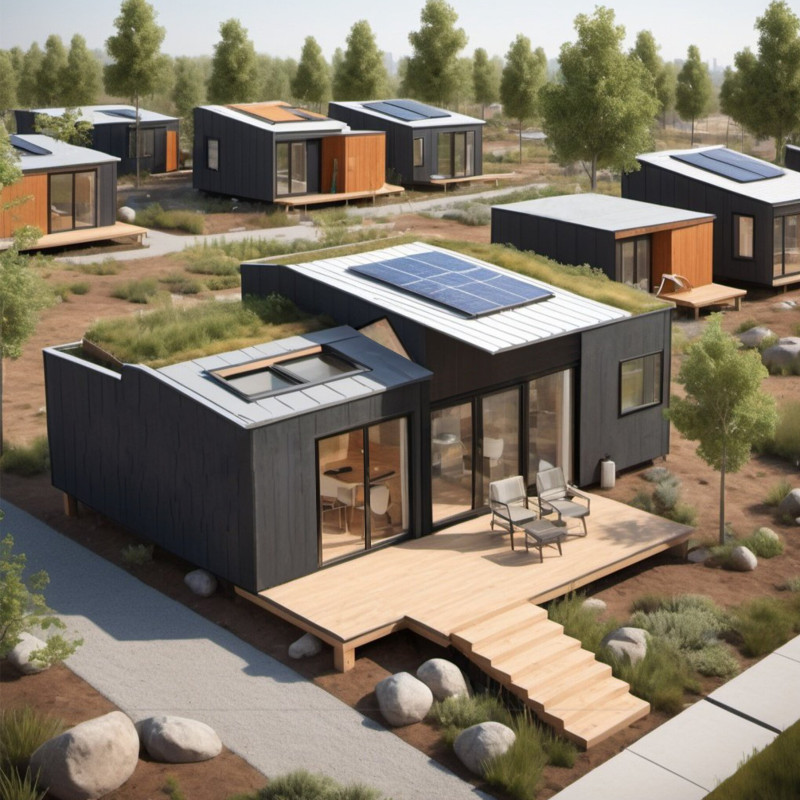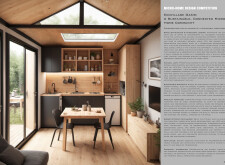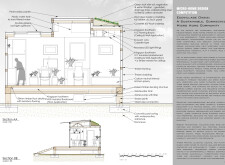5 key facts about this project
### Overview
Ecovillage Oasis is situated within a natural landscape, designed as a sustainable micro home community that embodies principles of environmental sustainability, community-oriented living, and accessibility. The project integrates innovative technologies with practical functionality, creating affordable housing solutions that enhance social interaction among residents.
### Sustainability and Resource Efficiency
This project employs a variety of sustainable practices aimed at minimizing its ecological footprint. Incorporating elements such as photovoltaic panels and green roofs, it harnesses renewable energy and facilitates rainwater collection. The design includes barrier-free pathways and adaptable spaces, ensuring accessibility for all residents, including those with disabilities. Communal areas are strategically placed to foster social engagement, reinforcing the importance of neighborly interaction in a shared living environment.
### Architectural Elements
The layout of the micro homes is optimized for functionality, clearly defining the living zones, kitchen, and bathrooms for enhanced operational flow. Open-plan designs allow flexibility for multiple uses, accommodating dining, relaxation, or work activities. Features such as large windows and skylights enhance natural light and ventilation, reducing reliance on artificial lighting and mechanical cooling systems.
Materials chosen for both exterior and interior construction reflect a commitment to sustainability. The external cladding utilizes timber and advanced insulation systems, while internal spaces benefit from bamboo flooring and eco-friendly paints. Smart home technologies streamline functionality and energy usage, further enhancing living experiences in the community.
Landscaping is intentionally designed to create a connection between indoor and outdoor spaces, featuring paths bordered by native vegetation that enhance ecological value. The micro homes demonstrate modularity and adaptability, allowing for potential future expansions to accommodate changing family or community needs. Recycled and low-embodied carbon materials underscore the project's lifecycle consideration, enhancing its sustainable credentials.





















































