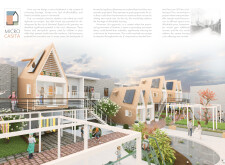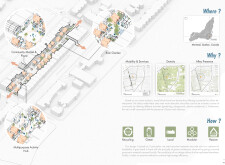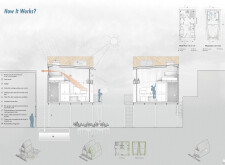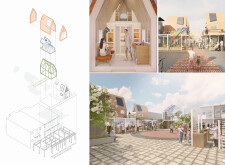5 key facts about this project
The Micro Casita project is located in Montreal, Quebec, Canada, and addresses significant urban issues including housing shortages and environmental sustainability. By utilizing underutilized alleyways, the design introduces micro-habitations that promote affordable and community-centric living. This initiative seeks to transform overlooked urban spaces into vibrant environments that foster interaction and connectivity among residents.
### Design Intent and Spatial Strategy
The design emphasizes the potential of historic alleyways to create livable spaces that cater to urban dwellers. Each micro-unit is designed to maximize functionality within a compact footprint, featuring essential amenities such as a living area, kitchen, and bathroom. An open floor plan and the introduction of a mezzanine level optimize space for various uses, including work-from-home settings. Shared corridors and common areas encourage social engagement among residents, enhancing the community experience while allowing for fluid movement between private and public spaces.
### Materiality and Sustainability
The project employs a careful selection of materials to balance aesthetic appeal with ecological responsibility. Primary structural elements consist of sustainably sourced wood, complemented by insulated concrete floors for improved energy efficiency. Solar panels are incorporated into the design to harness renewable energy, while large glass windows ensure ample natural light and ventilation. Recycled materials are also utilized throughout, reinforcing the commitment to sustainable construction practices. Additionally, strategically placed rain gardens have been incorporated to manage runoff and contribute to a greener urban environment.





















































