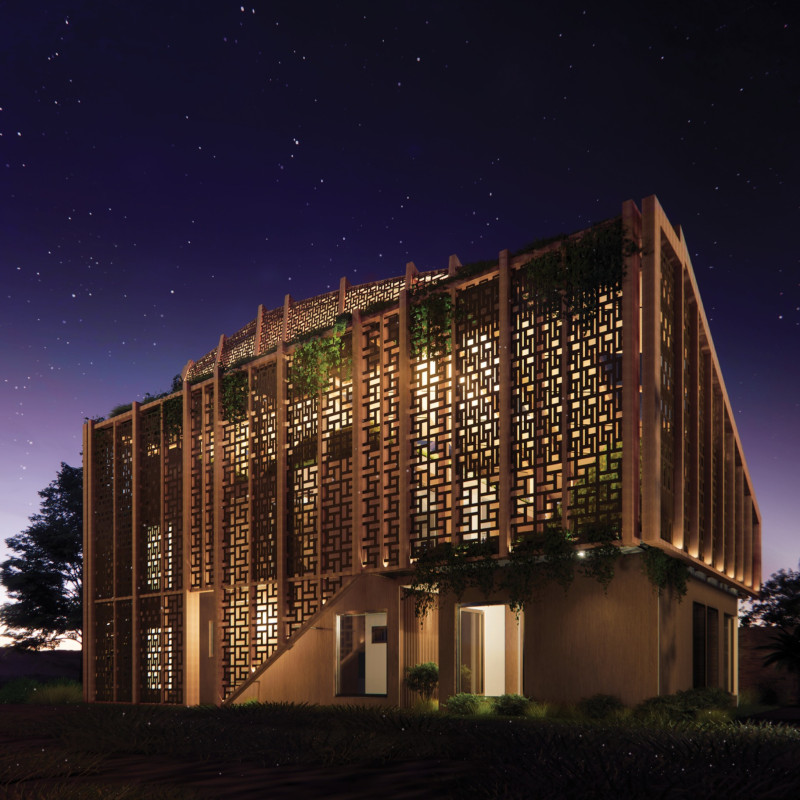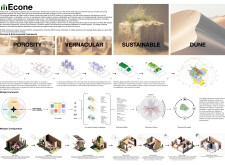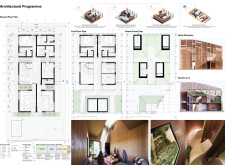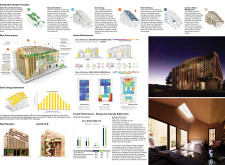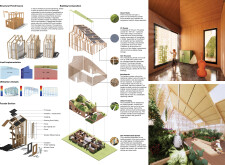5 key facts about this project
## Overview of the Eco-based Architectural Design Project
Located in an arid environment, the design centers on addressing the pressing challenges of resource consumption and waste generation prevalent in modern construction practices. The project utilizes the Ecological, Economic, and Vernacular (Econ) framework, merging innovative sustainability practices with an emphasis on community living. The aim is to create a habitat that not only meets the needs of its occupants but also harmonizes with its surroundings through principles of environmental sensitivity and cultural identity.
### Spatial Strategy and Community Integration
The architectural layout incorporates both communal and private spaces to encourage social interaction while providing personal retreats. Ground and first-floor plans are meticulously organized to enhance functionality, featuring distinct modular units that can adapt to varying family sizes and functions. This modular configuration allows for flexible configurations based on user requirements, promoting an evolving habitat that reflects the dynamics of family life. The integration of green roofs across all modules serves a dual purpose; they enhance biodiversity and facilitate urban farming, thus supporting self-sufficiency among residents while reducing the ecological footprint associated with food transportation.
### Materiality and Sustainable Practices
The project emphasizes the use of sustainable materials to minimize environmental impact. Cross-laminated timber (CLT) is employed for structural elements due to its strength-to-weight ratio and environmental benefits. Photovoltaic panels are systematically integrated into the design to optimize solar energy use, while natural insulation materials contribute to efficient thermal regulation. Notably, the inclusion of locally sourced materials not only enhances the aesthetic appeal but also fortifies local craftsmanship. Sustainability principles are further reinforced through water efficiency measures, including systems for graywater recycling and rainwater harvesting, achieving substantial reductions in water waste while supporting on-site gardens. The overall design promotes high energy performance metrics, aligning with certifications for responsible resource sourcing and waste reduction.


