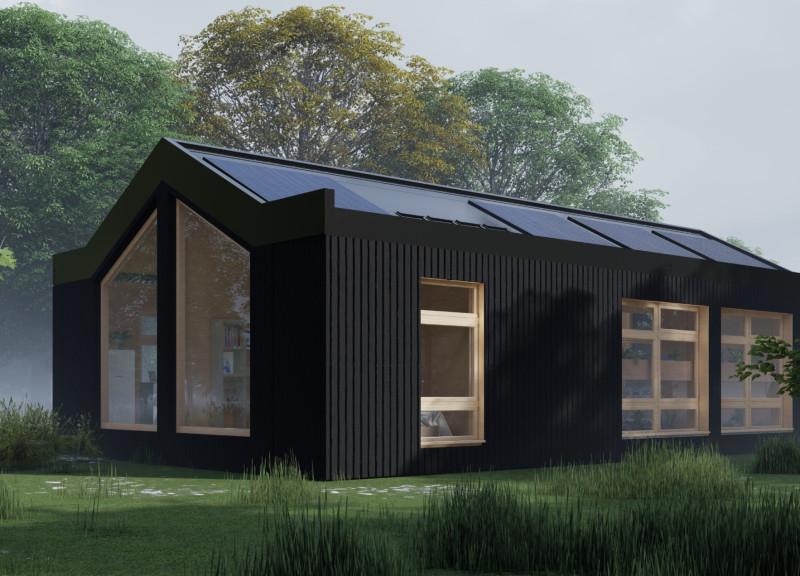5 key facts about this project
The Aristophanēs architectural design project combines contemporary modular architecture with sustainable practices, reflecting themes derived from classical Greek philosophy. This project presents a cohesive living environment that is both functional and adaptable, designed to cater to a diverse range of occupants.
The modular design consists of interconnected units that allow for flexibility in configuration, with each module serving specific functions, such as living, sleeping, and utility spaces. The structure is built using sustainable materials that promote energy efficiency, including cross-laminated timber, glass, and metal roofing. The overall layout supports a modern lifestyle while emphasizing an integrated approach to community living.
Innovative Modularity and Sustainability
What sets the Aristophanēs project apart is its emphasis on modular construction, which provides a unique solution to modern housing demands. The design enables rapid assembly of the units, which can be transported to the site in a closed state, minimizing logistical complications. This approach allows for various configurations, catering to both compact urban settings and expansive rural environments.
Sustainability is a core principle of this project. The architecture incorporates solar panels for energy generation and features a rainwater harvesting system to enhance resource efficiency. These sustainable design components not only reduce the environmental impact of the dwelling but also promote self-sufficiency for its occupants.
Architectural Integration with the Environment
The aesthetic of the Aristophanēs project engages with its surroundings through large glass windows that create a seamless transition between indoor and outdoor spaces. This design choice maximizes natural light and ventilation while providing views of the landscaped environment. The structure utilizes high-performance insulation materials, ensuring optimal thermal regulation and energy conservation.
The unique integration of solar greenhouses as part of the overall design reflects a commitment to sustainable living. These spaces foster year-round cultivation of plants, contributing to food and environmental security. Additionally, the building’s modular nature supports expansion, allowing for future adaptations as the needs of the occupants evolve.
This architectural design represents a forward-thinking model for contemporary living that harmonizes modular efficiency with sustainable practices. For readers interested in the specifics of this project, the architectural plans, sections, and designs provide deeper insights into its innovative characteristics and functional outcomes. Explore the project presentation to gain a comprehensive understanding of its architectural ideas and practical applications.






















































