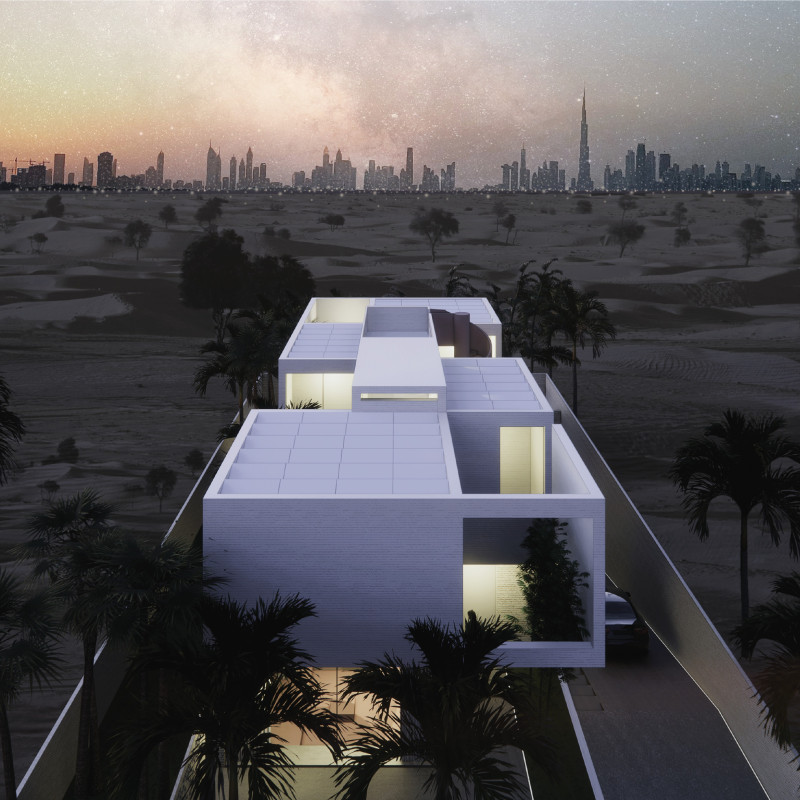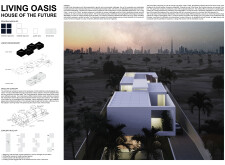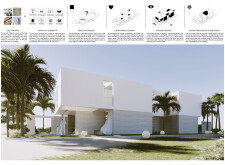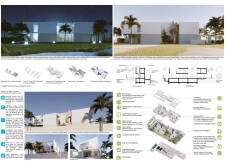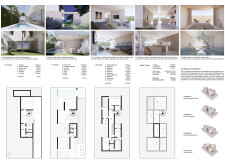5 key facts about this project
### Project Overview
Located in the United Arab Emirates, the design addresses the unique challenges of living in an arid environment while promoting sustainability and cultural relevance. The intent is to provide affordable and accessible housing that integrates modern living requirements with traditional Emirati architectural elements. Drawing inspiration from heritage features such as mashrabiya and courtyards, the design prioritizes a connection between indoor and outdoor spaces, fostering a blend of contemporary design with cultural motifs.
### Spatial Organization and Functionality
The house is organized into three distinct zones: the Day Zone, Night Zone, and Service Zone. The Day Zone includes communal areas, promoting social interaction, while the Night Zone offers privacy through a linear arrangement of bedrooms. The Service Zone accommodates utility spaces, ensuring functionality without intruding upon the living areas. Variably sized courtyards are strategically incorporated, allowing natural light and airflow to permeate the structure, thereby enhancing the inhabitants' experience while maintaining privacy.
### Sustainable Materiality and Construction Techniques
The project employs a combination of locally sourced materials and modern construction methods. Cross-Laminated Timber (CLT) is utilized for floor slabs and wall panels, reflecting sustainability through renewable resources. Insulated Concrete Forms (ICF) enhance basement insulation, while limestone panels on the façade provide durability with aesthetic appeal. The design incorporates photovoltaic panels for renewable energy and green roof systems for improved insulation and aesthetic integration with the environment. Additionally, construction techniques include prefabrication to reduce waste and the application of passive solar design principles to enhance natural ventilation, fostering an energy-efficient environment.


