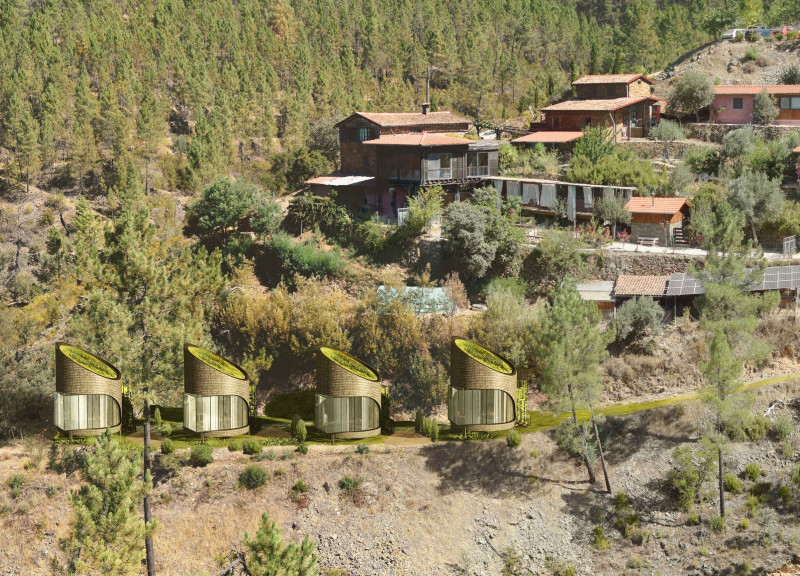5 key facts about this project
The project under analysis is an architectural endeavor that uniquely integrates functionality with a contemporary design ethos, reflecting the needs of its users while engaging thoughtfully with its surrounding environment. Situated in an urban context, the design responds to both aesthetic and practical considerations, emphasizing sustainability and innovative material usage throughout its execution.
The building serves a mixed-use function, allowing for residential, commercial, and communal interactions within a cohesive environment. Its architectural composition facilitates spatial versatility, enhancing user experience through well-considered layouts and circulation pathways. The design prioritizes natural light, with strategically placed windows and openings that promote a seamless connection between indoor and outdoor spaces.
Environmental sustainability is a core theme of this project. The façade incorporates green technologies, utilizing materials that not only reduce ecological impact but also contribute to energy efficiency. For example, the choice of materials such as reclaimed wood, recycled metal, and high-performance glazing highlights an intention to minimize carbon footprint while also ensuring durability and longevity in the structure.
The project distinguishes itself from others through several unique design approaches. The integration of biophilic design principles is particularly noteworthy. By incorporating living walls and landscaped rooftops, the building fosters a direct relationship with nature, which is proven to enhance the well-being of its occupants. Additionally, the architectural layout emphasizes community interaction, featuring shared spaces such as communal gardens and gathering areas, which encourage resident engagement and collaboration.
Innovative use of space defines this project. The concept of flexible living environments is achieved through adaptable spaces that can easily transform based on user needs. This is evidenced by the inclusion of movable walls and multifunctional furniture that allow residents and businesses to customize their settings for various activities, thereby maximizing utility without compromising on aesthetics.
The attention to detail is evident in the material selection and construction techniques utilized in the project. High-performance insulation materials enhance energy conservation, while sound-absorbing components reduce noise pollution. The interplay of textures—from the smooth surfaces of the glass façade to the warm tones of the wood—creates a visual and tactile engagement that resonates throughout the building.
In conclusion, this architectural project exemplifies a commitment to responsible design through its innovative features and sustainable strategies. For those interested in exploring this project further, detailed architectural plans, sections, and designs offer expansive insights into its concept and execution. Engaging with these elements will provide a deeper understanding of the architectural ideas embedded within this unique project.



















































