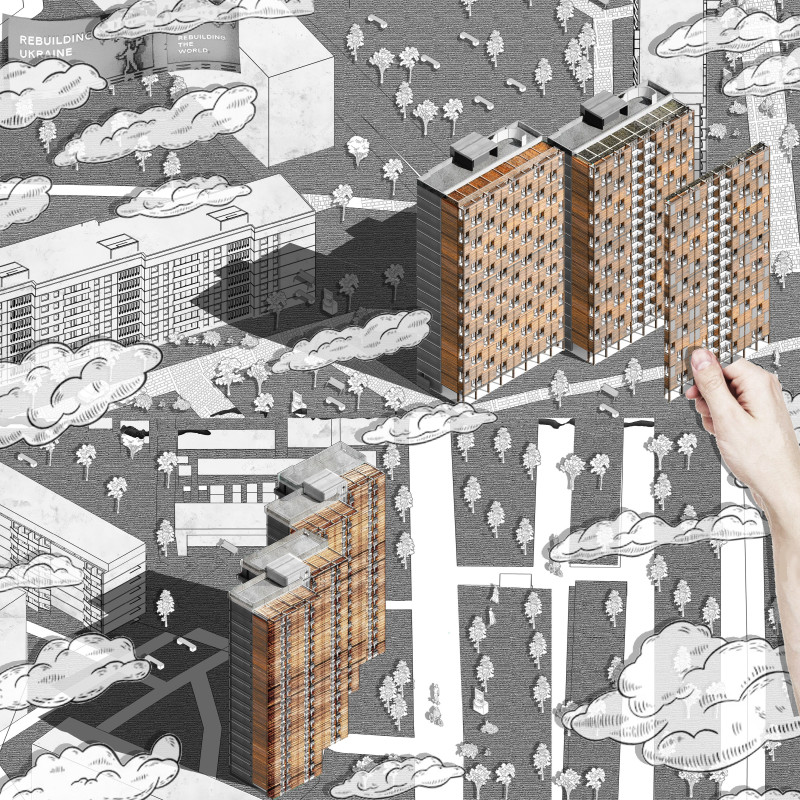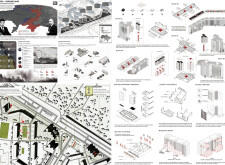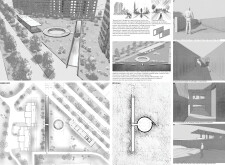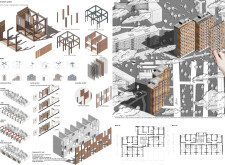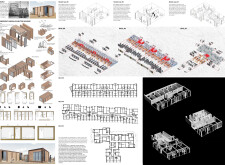5 key facts about this project
## Project Overview
The project focuses on the reconstruction and revitalization of urban areas impacted by conflict, specifically in Ukraine. It aims to address the urgent housing needs resulting from war while fostering emotional and cultural reconciliation within the local community. This initiative is designed to provide safe living environments alongside spaces that honor and remember the past.
### Spatial Organization and User Adaptability
The design is organized into distinct blocks (82, 86, 90, 92, 96), with each block featuring modular apartment configurations that cater to varying resident needs. The layout prioritizes clear pedestrian pathways and integrates green spaces to enhance community interaction. Circulation corridors, balconies, and terraces not only promote social engagement but also improve natural ventilation and overall livability.
### Material Utilization and Sustainability
Concrete serves as the primary structural material, chosen for its durability and resilience. Cross-laminated timber (CLT), known for its eco-friendly properties, is incorporated into modular assemblies, adding aesthetic warmth to the environment. The design also includes a steel framework for structural integrity and glass panels strategically placed to maximize natural light and foster connections between indoor and outdoor spaces. Sustainable practices are embedded in the project’s approach, with a strong emphasis on using materials that reduce carbon footprints and promote community resilience. The flexibility in design allows for temporary constructions that can evolve into permanent habitats as circumstances permit.


