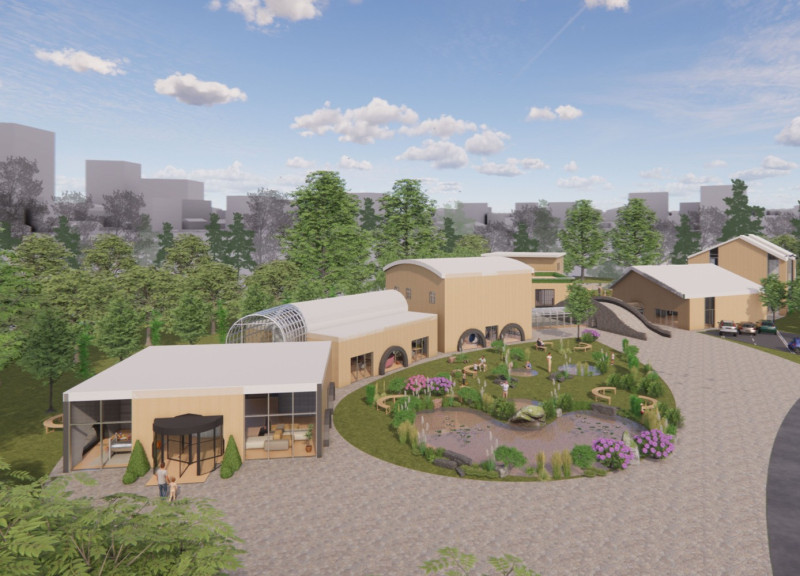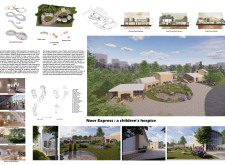5 key facts about this project
## Project Overview
Noor Express is designed as a children's hospice located in an environment conducive to healing and comfort for young patients with serious medical conditions. The intent is to create a space that embodies warmth and community, aligning with the concept of “Noor,” which means light. The architecture reflects these principles, establishing an inviting atmosphere that promotes positive interactions among children, their families, and medical staff.
## Spatial Organization
The layout is organized into three distinct zones: public, semi-private, and private, each serving specific functions while fostering engagement and privacy.
### Public Zone
The public zone serves as the central hub, facilitating connections among families and staff. Key features include a welcoming entrance that instills a sense of security, common areas that encourage socialization with comfortable seating and play spaces, and a library that offers resources for education and relaxation.
### Semi-Private and Private Zones
The semi-private zone balances accessibility with personal space, featuring treatment rooms designed to foster comfort for children and shared play areas enriched with natural light. The private zone focuses on the intimate needs of each child, incorporating patient rooms that encourage family presence and parent rooms that provide necessary support and respite for caregivers.
## Material Selection and Unique Design Elements
The material choices prioritize sustainability and comfort while integrating harmoniously with the natural surroundings.
### Sustainable Use of Materials
Key materials include wood for structural elements and finishes, fostering warmth; glass for expansive windows and skylights that enhance natural light; stone pavers for pathways that ensure accessibility; and soft textiles in furnishings to promote comfort.
### Interactive Design Features
The architectural design includes features such as sensory gardens that encourage outdoor engagement and pathways that invite exploration. Flexible interior spaces allow for adaptations according to varying needs of children and families while supporting a low environmental impact through energy-efficient systems and sustainable material sourcing.


















































