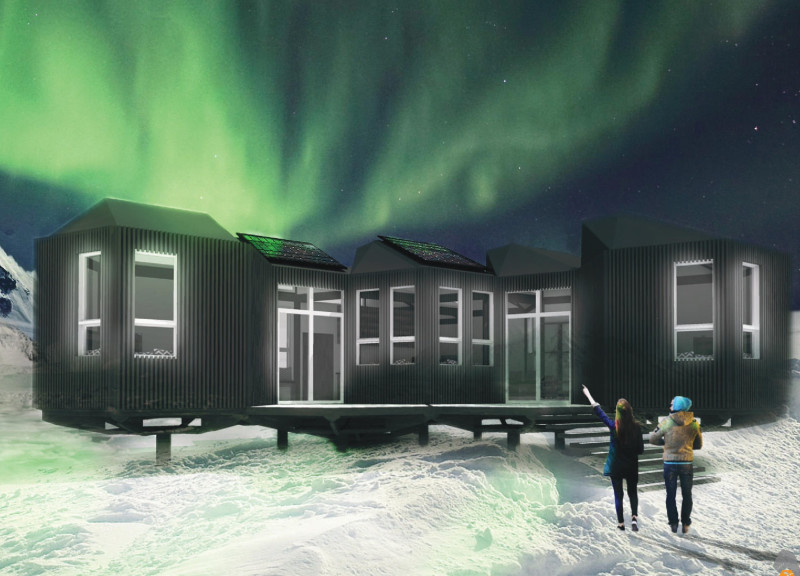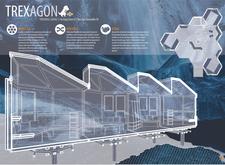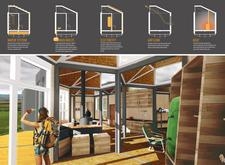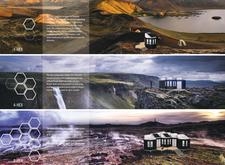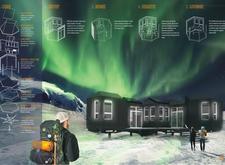5 key facts about this project
# Analytical Report on the Architectural Design of the TREXAGON Trekking Cabins
## Project Overview
The TREXAGON project entails the development of modular trekking cabins tailored for outdoor enthusiasts, particularly in regions characterized by dramatic landscapes, such as Iceland. The design emphasizes sustainability, versatility, and ease of assembly, addressing the needs of varied user groups while integrating seamlessly into the natural environment.
## Spatial Configuration and Modularity
At the core of the design is a modular approach that employs hexagonal units, allowing for flexible configurations based on specific site conditions and user requirements. Each cabin is constructed from identical hexagonal modules that connect to create various spatial arrangements, accommodating different functions, from individual cabins to larger complexes. The elevation of these structures on steel columns minimizes land disturbance and provides a unique visual integration with the surrounding terrain.
## Material Selection and Sustainability
The project incorporates a range of durable materials that enhance functionality and support environmental harmony. The exterior features blackened wood cladding, reflecting traditional Icelandic architectural practices while providing resilience against harsh weather. A robust steel frame underpins the cabins, ensuring structural integrity. Key sustainability measures include the installation of photovoltaic solar panels for electricity generation and a rainwater harvesting system that promotes resource efficiency. Additional elements such as high-efficiency glass panels enhance natural light and connectivity to the environment.
By addressing vital systems, including a composting toilet and wood-burning stove, the design promotes efficient resource use and enhances the overall user experience in rugged settings. Configurations range from minimal single-unit designs to more complex structures suited for larger groups, ensuring adaptability to diverse outdoor settings.


