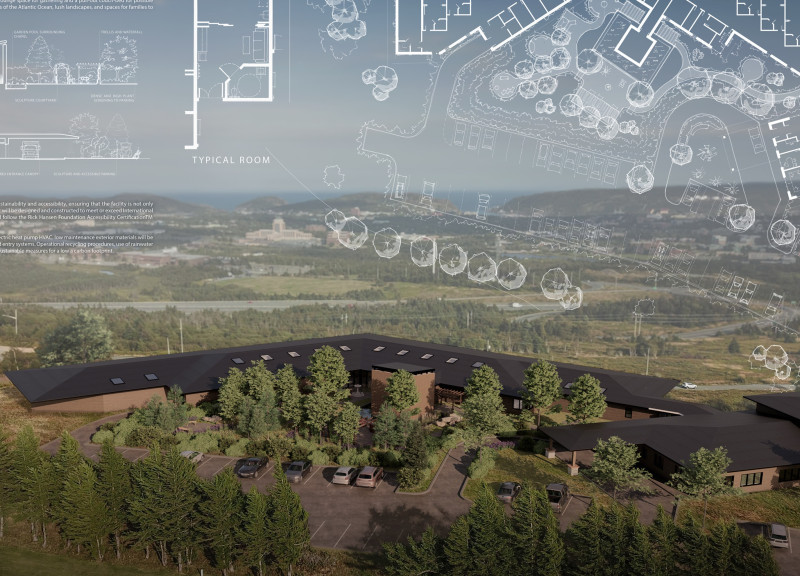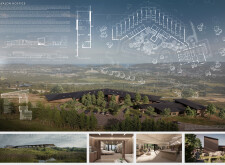5 key facts about this project
## Project Overview
Avalon Hospice is strategically located to harmonize with its natural surroundings, promoting a serene environment conducive to healing. The design integrates ecological considerations with human-centric principles, aiming to provide comfort and support for patients, families, and staff. The intent is to foster a tranquil atmosphere that enhances the overall experience of care.
### Spatial Organization
The site layout features a carefully articulated plan that divides the building into functional zones for patients, staff, and visitors, ensuring designated spaces that prioritize comfort and usability. Landscaped gardens and walkways enhance the connection with the natural environment while utilizing native vegetation to minimize the ecological footprint and promote local biodiversity. Large windows throughout the facility maximize natural light, creating a bright and inviting interior.
### Material Selection and Sustainability
Avalon Hospice employs a diverse range of materials that align with its commitment to sustainability and comfort. The exterior showcases reclaimed or sustainable timber cladding, supporting ecological goals while also adding warmth to the aesthetic. Extensive glazing facilitates daylighting and views, optimizing energy efficiency. Natural stone is incorporated for walkways, while durable metal roofing systems enhance weather resistance. The facility also features energy-efficient systems, including solar panels and rainwater collection units, reinforcing its focus on environmental responsibility and promoting the well-being of its occupants.




















































