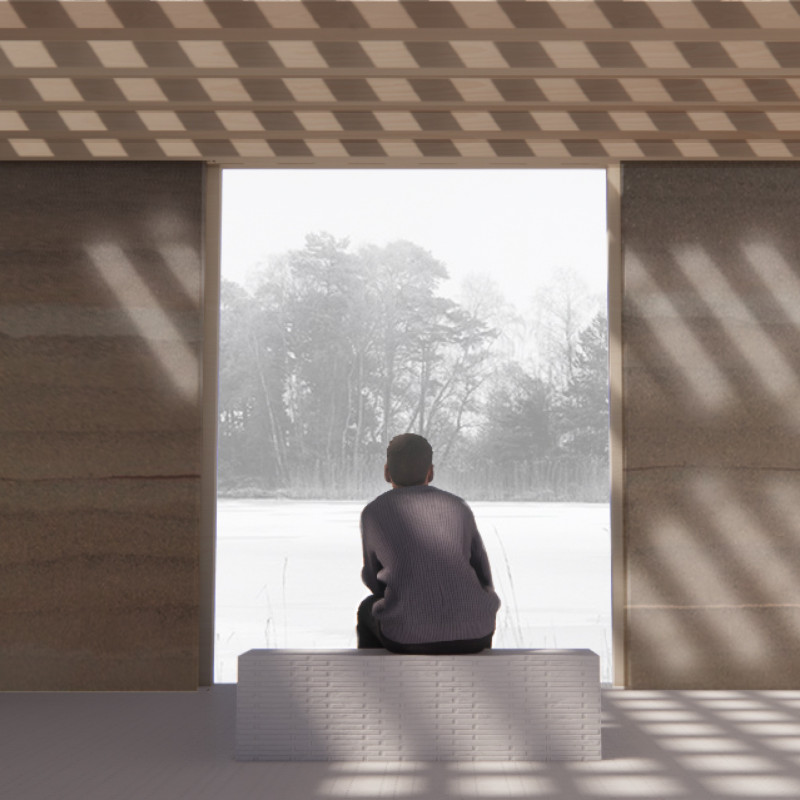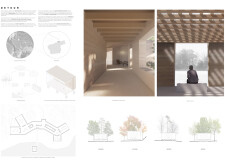5 key facts about this project
## Overview
Located near Oslo, Norway, the project serves as a multifunctional space designed to enhance user engagement with the changing seasons. The design focuses on facilitating contemplation and interaction with the natural environment, encouraging users to immerse themselves in the surrounding landscape. The layout comprises distinct zones that accommodate various activities and seasonal needs, reflecting a deep understanding of the natural cycles within the site.
## Spatial Configuration
The architectural organization features a series of interconnected structures extending from a central hub, promoting fluid movement and exploration within the building. Notable areas include a common area that integrates large openings for expansive landscape views, a quiet chapel designed for introspection, and seasonal rooms configured to meet specific requirements, such as providing warmth in the winter and shade in the summer. This configuration fosters a dynamic user experience, allowing for both social interaction and solitary reflection.
## Material and Sustainability Integration
Material selection plays a vital role in establishing the project’s character. Predominantly utilizing wood for structural elements contributes warmth and comfort, while local stone grounds the building within its geographical context. Glass is strategically employed to enhance transparency and facilitate a strong connection between indoor and outdoor spaces, enabling natural light to penetrate throughout.
Sustainability is a core principle, evident through the use of locally sourced materials, passive solar design, and rainwater harvesting. Noteworthy sustainable features include a green roof that integrates with the landscape and provides insulation, along with landscaped areas that enhance biodiversity and mitigate erosion.
The design’s attention to seasonal adaptability, materiality, and sustainability reflects a commitment to creating a built environment that harmonizes with its natural surroundings, fostering a meaningful user experience.



















































