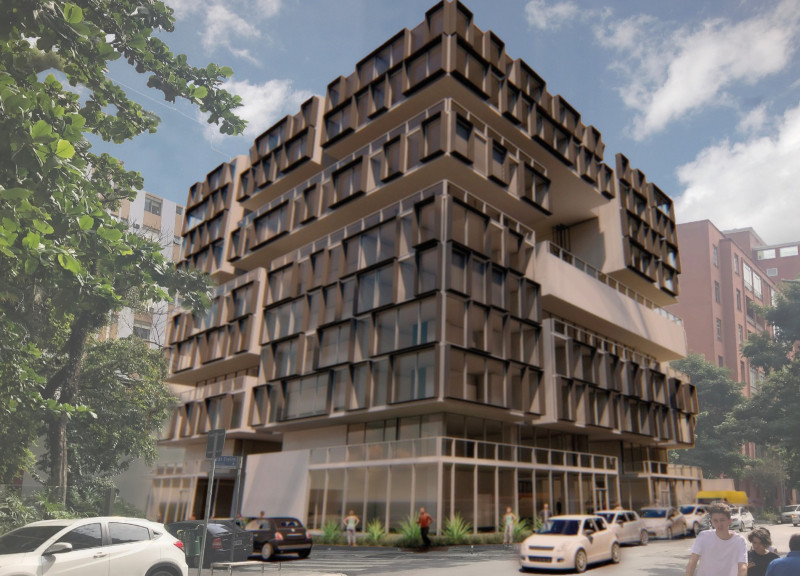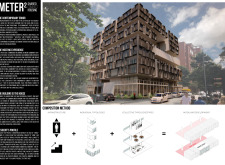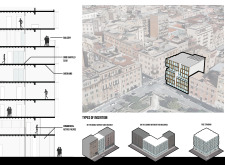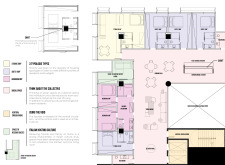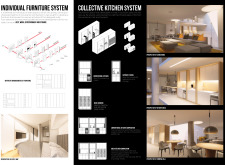5 key facts about this project
The Meter² Shared Compact Housing project is an innovative architectural response to the challenges of urban living. This project aims to provide a viable solution for densely populated environments by optimizing limited space through a mix of private and communal areas. It combines micro-apartments with shared communal facilities, promoting interaction among residents while maximizing land use efficiency.
The design reflects a modern approach to architecture that emphasizes modular living. By incorporating flexible spatial configurations, the project allows for diverse housing types that cater to varying lifestyle needs within a singular framework. Each unit is designed with functionality in mind, ensuring residents have access to necessary amenities while fostering a sense of community.
Unique Space Utilization
The Meter² project distinguishes itself through its innovative spatial organization. The central void serves not only as a structural component but also as a circulation hub, facilitating movement between levels and creating opportunities for natural light to permeate the building. This approach enhances the experience of communal living by visually connecting different areas and promoting social interactions.
Attention to communal spaces is particularly notable. Dedicated areas, such as kitchens and lounges, serve as social focal points where residents can gather. These spaces are carefully designed to encourage communal activities while maintaining comfort and privacy within individual units. This balance is crucial in an era where urban loneliness is a growing concern.
Material Selection and Aesthetic Integration
The project utilizes a thoughtful combination of modern materials, such as concrete, glass, steel, and timber. The choice of materials not only fulfills structural requirements but also influences the aesthetic quality of the environment. Concrete and steel provide the necessary strength and durability, while glass facilitates openness and connectivity to the exterior. Timber elements inject warmth into the interiors, creating inviting spaces that encourage human interaction.
The architectural design further incorporates elements of sustainability. The strategic placement of windows maximizes natural light, reducing dependency on artificial lighting. Additionally, the potential for green roofs or vertical gardens could enhance the project's ecological footprint, promoting biodiversity in an urban setting.
Exploring Architectural Details
For those interested in diving deeper into the Meter² project, examining the architectural plans, sections, and designs will provide further insights into the thought process behind its development. The architectural strategies employed in this project serve as a case study for future developments aimed at tackling similar urban challenges. By focusing on how design, function, and community can coexist, this project exemplifies contemporary architectural ideas that meet the needs of urban dwellers.
In summary, the Meter² Shared Compact Housing project is a crucial exploration in the realm of modern architecture, illustrating how innovative design can enhance communal living within tight urban contexts. For more detailed information, including architectural designs and sections, interested individuals are encouraged to explore the full project presentation.


