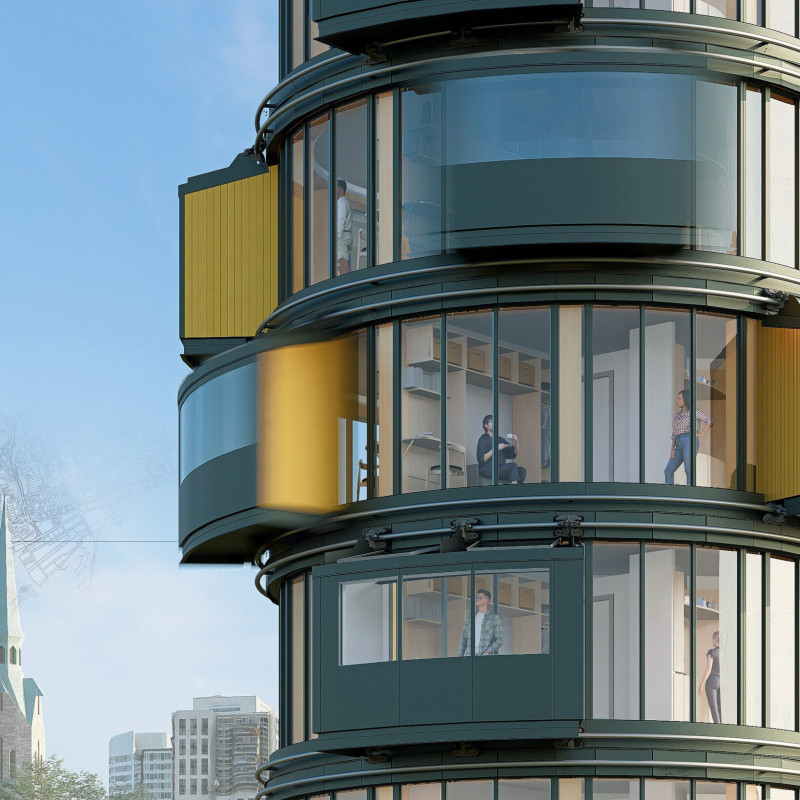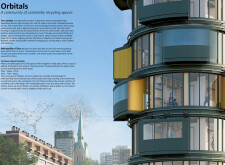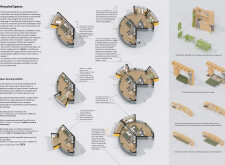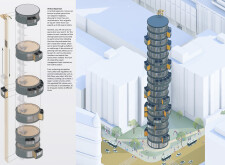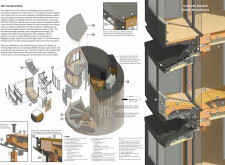5 key facts about this project
## Overview
The Orbital Microhomes initiative is situated in the high-density Bay Street Corridor of downtown Toronto, an area that faces significant housing challenges due to rising costs and limited living space. The project aims to provide innovative solutions for urban living by creating adaptable and efficient residential units that promote community interaction. Through the use of sustainable practices and materials, the design seeks to enhance the quality of life for young professionals in this vibrant urban center.
### Spatial Organization and Community Framework
The design incorporates a strategy of continuous space recycling, allowing for flexible use of communal and private areas. Each microhome is part of a larger system where spaces can be transformed based on individual and collective needs. This modular approach includes expandable configurations that accommodate various household sizes and dynamic amenities, such as shared kitchens and recreational areas. Interactive common spaces are carefully designed to foster engagement among residents, thereby cultivating a sense of community and belonging.
### Sustainable Materiality
Sustainability is a core component of the design, with the structural framework primarily crafted from Cross-Laminated Timber (CLT), recognized for its low environmental impact and structural efficiency. Large glass windows enhance natural light and provide visual connections to the surroundings. Additional sustainable features include zero VOC finishes, solar panels for renewable energy, rainwater harvesting systems, and geothermal heating. These materials and technologies not only fulfill functional requirements but also align with the overarching ecological goals of the project, emphasizing a commitment to responsible urban development.


