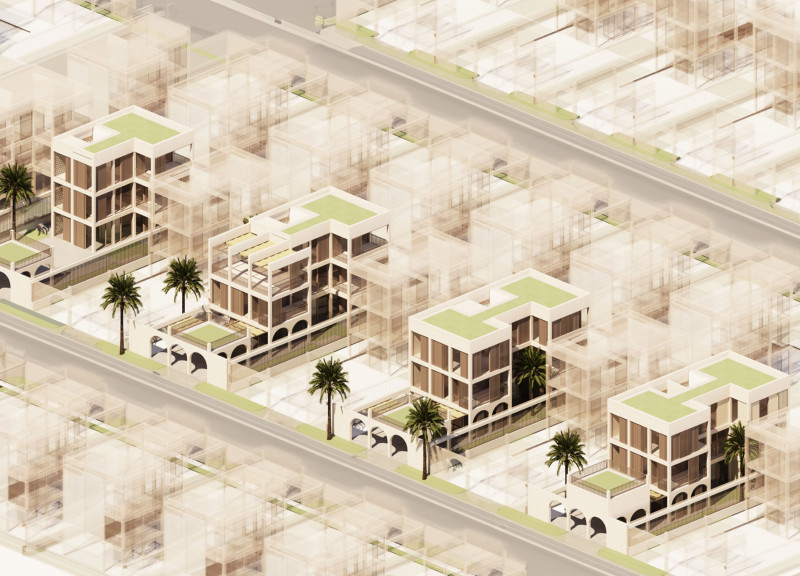5 key facts about this project
### Architectural Report on HOT Toolkit | Dubai
#### Overview and Context
Located in Dubai, the HOT Toolkit residential project addresses modern housing challenges through a focus on sustainability and adaptability. Designed for families, the concept seeks to modernize traditional living arrangements while providing flexible spaces that evolve with residents' needs. The initiative responds to the region's cultural context and climatic conditions, emphasizing efficient use of natural light and temperature control.
#### Sustainable Materiality and Energy Efficiency
The design incorporates cross-laminated timber (CLT) and glued laminated timber (glulam) as primary structural components, significantly reducing the environmental impact compared to conventional concrete. Wood elements not only enhance aesthetic appeal but also contribute to thermal comfort and energy efficiency, minimizing reliance on mechanical cooling systems. The use of ETFE (ethylene tetrafluoroethylene) facades serves a dual purpose, optimizing climate control and aesthetic value. Passive cooling strategies, such as shaded areas and natural ventilation, further reduce energy consumption, promoting long-term sustainability.
#### Modular Design and Spatial Organization
A modular approach characterizes the design, allowing for flexibility to accommodate changing family dynamics. Each unit is designed for potential expansion and subdivision, facilitating a range of living arrangements from single-family units to multi-generational households. Generous fenestration, including glass walls and integrated balconies, enhances natural light and fosters a strong connection between indoor and outdoor environments. Central courtyards serve as communal spaces, promoting social interaction among residents while maintaining privacy through traditional Arab architectural influences. Facade treatments incorporate shading elements that adapt to the region's climatic demands, reflecting a sensitivity to both environmental and cultural contexts.























































