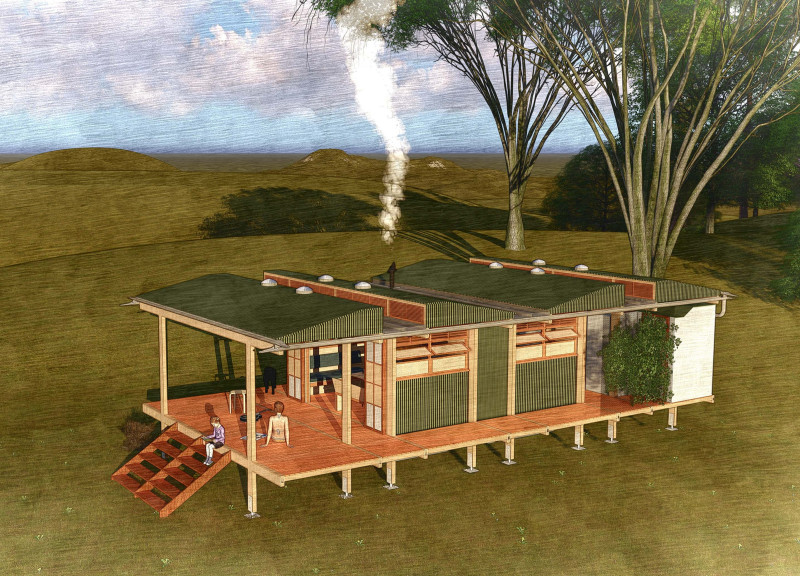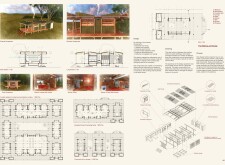5 key facts about this project
## Overview
Located within the context of Australia’s ongoing housing challenges, the Modular House project offers an innovative housing solution that emphasizes flexibility, sustainability, and the use of localized materials. By leveraging a modular design approach, this residential concept addresses the diverse needs of occupants while promoting efficient construction practices and community engagement.
### Modularity and Customization
The design employs a series of modular units, including composite roof trusses, C-shaped wall modules, and composite portal frames. These elements facilitate personalized living spaces that can be expanded or reconfigured according to individual preferences. This adaptability supports various residential scenarios, ensuring that each unit can evolve with the changing requirements of its inhabitants.
### Materials and Environmental Integration
The project prioritizes the integration of local materials, featuring components such as corrugated iron roofing and local hardwood decking. This choice not only reflects traditional Australian architecture but also enhances durability and resilience. Skylights are strategically placed to optimize natural light while minimizing heat gain, and solar panels contribute to the energy efficiency of the dwelling, allowing for a reduced carbon footprint. The overall design fosters a connection to nature, promoting outdoor living through thoughtfully designed communal and private spaces.


















































