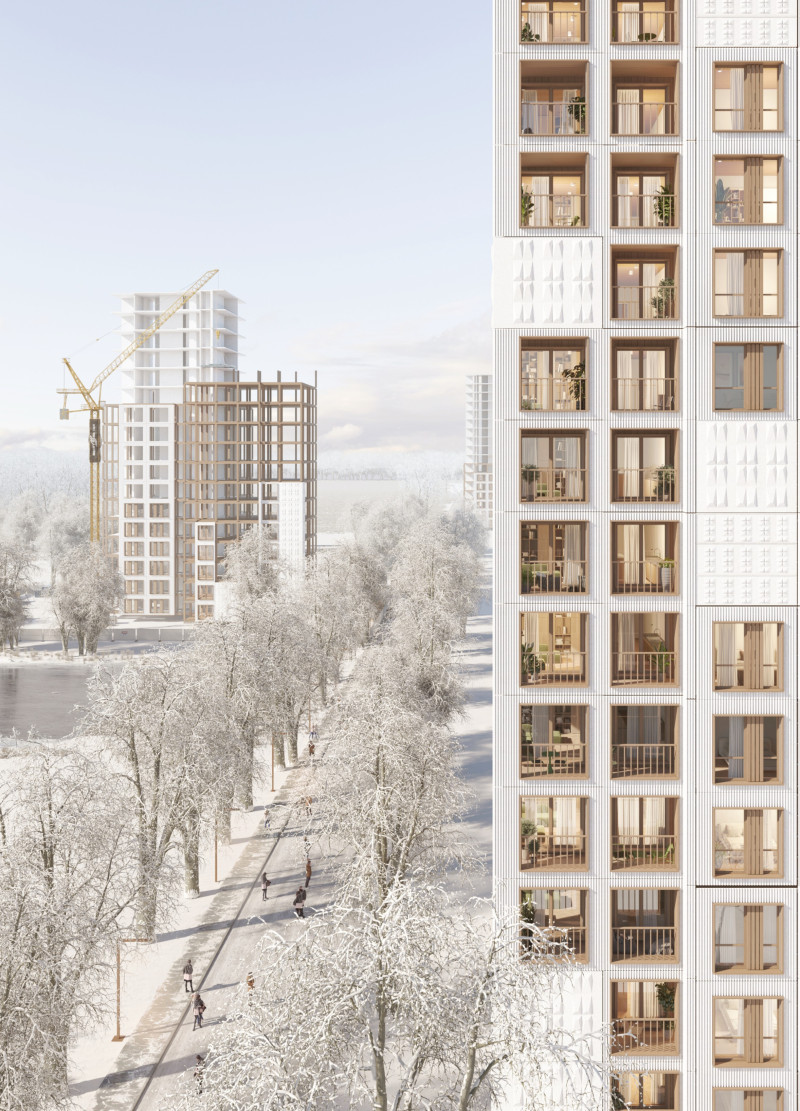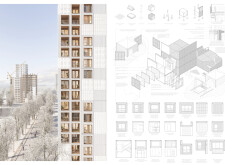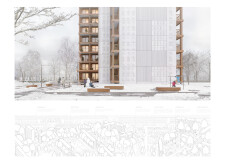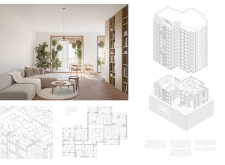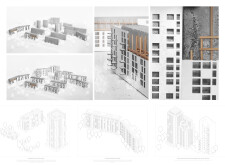5 key facts about this project
### Overview
This modern residential complex is situated within a wintery landscape, designed with the intent to establish multifunctional spaces that balance aesthetic appeal with practical functionality. Key aspects of the design consider the surrounding urban context, aiming to integrate seamlessly into the environment while promoting an engaging residential community.
### Spatial Strategy and Community Engagement
The design emphasizes flexibility in living arrangements, catering to diverse household needs typical of urban settings. A significant focus is placed on creating a community-centric environment, facilitated by the inclusion of outdoor spaces such as playgrounds, sports fields, and communal markets. These features are intended to encourage social interaction and foster a sense of belonging among residents. Moreover, the integration of outdoor play areas and sensory trails further enhances the connection between the built environment and nature.
### Material Selection
Materials are chosen for their contemporary aesthetics and functional characteristics. Reinforced concrete provides structural integrity, while timber—potentially in the form of Glulam—introduces warmth and a natural quality to the architecture. Durable metal facades, made from aluminum or steel, are selected for ease of maintenance and to enhance visual texture. Glass is used extensively in windows and balconies to optimize natural light and views, while brick or ceramic tiles may serve as cladding, contributing to thermal efficiency and aesthetic variety. These material choices reflect a commitment to aligning the project with environmental standards.
### Innovative Features
The architectural design incorporates several unique aspects, notably modular construction methods that facilitate efficient building processes and design flexibility. Community facilities, such as a local market and cultural pavilion, are thoughtfully integrated into the overall design, underscoring the project's role as a social hub. Additionally, strategies for thermal insulation in both the building envelope and urban landscape are employed to address the challenges posed by the cold climate, ensuring the infrastructure is resilient and comfortable for residents.


